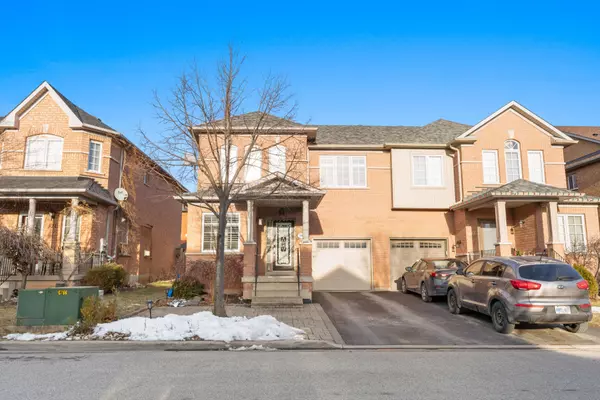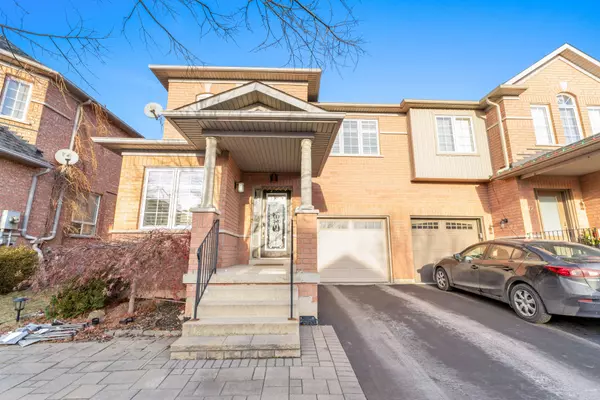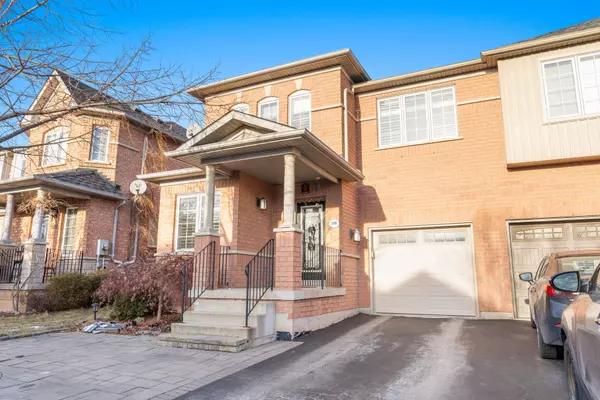See all 32 photos
$3,500
3 BD
4 BA
Active
519 Delphine DR Burlington, ON L7L 6W7
REQUEST A TOUR If you would like to see this home without being there in person, select the "Virtual Tour" option and your agent will contact you to discuss available opportunities.
In-PersonVirtual Tour
UPDATED:
01/31/2025 01:45 AM
Key Details
Property Type Single Family Home
Sub Type Semi-Detached
Listing Status Active
Purchase Type For Rent
Subdivision Appleby
MLS Listing ID W11948369
Style 2-Storey
Bedrooms 3
Property Description
A beautiful 3-bedroom semi, fully updated from top to bottom. The main floor has a spacious, open-concept layout with direct access to the garage. The kitchen offers plenty of storage, granite countertops, and stainless steel appliances. Upstairs, there are 3 spacious bedrooms and 2 bathrooms, including a Primary bedroom with a walk-in closet and an ensuite that is 4- piece . The basement is totally finished with a 3 pc washroom. Located on the Oakville/Burlington border, with easy access to the QEW/403, Go station, public transportation, and much more.
Location
Province ON
County Halton
Community Appleby
Area Halton
Rooms
Family Room No
Basement Finished
Kitchen 1
Interior
Interior Features Water Heater
Cooling Central Air
Fireplace No
Heat Source Gas
Exterior
Parking Features Private
Garage Spaces 2.0
Pool None
Roof Type Other
Total Parking Spaces 3
Building
Foundation Other
Others
Virtual Tour https://tour.kagemedia.ca/519_delphine_dr?branding=false
Listed by RE/MAX GOLD REALTY INC.



