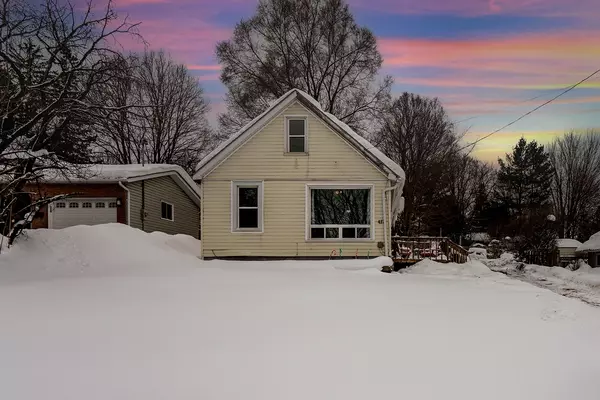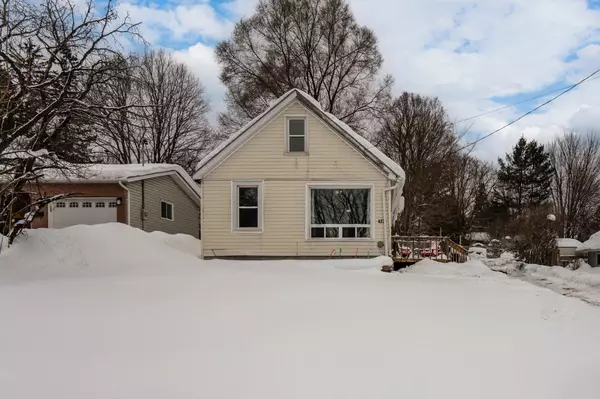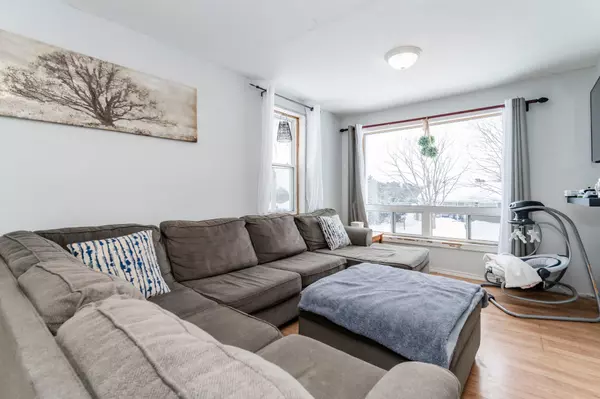See all 18 photos
$424,900
Est. payment /mo
4 BD
1 BA
Active
412 Homewood AVE Orillia, ON L3V 3K8
REQUEST A TOUR If you would like to see this home without being there in person, select the "Virtual Tour" option and your agent will contact you to discuss available opportunities.
In-PersonVirtual Tour
UPDATED:
02/11/2025 07:58 PM
Key Details
Property Type Single Family Home
Sub Type Detached
Listing Status Active
Purchase Type For Sale
Approx. Sqft 1100-1500
Subdivision Orillia
MLS Listing ID S11948567
Style 2-Storey
Bedrooms 4
Annual Tax Amount $2,780
Tax Year 2024
Property Description
Exceptional Value and Opportunity to Own A Detached 4 Bedroom Home Located in A Family-Friendly Well Established Neighborhood in Orillia Situated on a Large Mature Fully-Fenced Lot Next to a Park and All Major Amenities. A thoughtfully updated Open and Bright Main Floor Includes a Conveniently placed main level laundry room and primary bedroom, full bathroom, a large eat-in kitchen complemented by a back sitting room, walkout to backyard deck, and a cozy living room. Upstairs you will find three inviting upper level bedrooms, including a secondary primary bedroom featuring original exposed hardwood flooring. The home has plenty of compartmentalized storage spaces along with a full basement providing even more storage space. Recent updates include a new roof (2017), a gas furnace (2023), and mostly newer windows, a New Main Floor Bedroom, New Laundry Area, Bathroom Reno. Updated Paint and Flooring and has an additional Office/Nursery Room to be Completed on the Main Level With a Few Finishing Touches. A 5 Minute Drive to Costco, 2 Minute Drive to Downtown Orillia and minutes to Highway 400 access -- this home checks a lot of boxes and will not last long!
Location
Province ON
County Simcoe
Community Orillia
Area Simcoe
Rooms
Family Room Yes
Basement Unfinished, Partial Basement
Kitchen 1
Interior
Interior Features None
Cooling None
Fireplace No
Heat Source Gas
Exterior
Exterior Feature Deck
Parking Features Private
Garage Spaces 6.0
Pool None
View Trees/Woods
Roof Type Asphalt Shingle
Lot Frontage 62.0
Lot Depth 171.0
Total Parking Spaces 6
Building
Foundation Stone
Listed by Keller Williams Co-Elevation Realty, Brokerage



