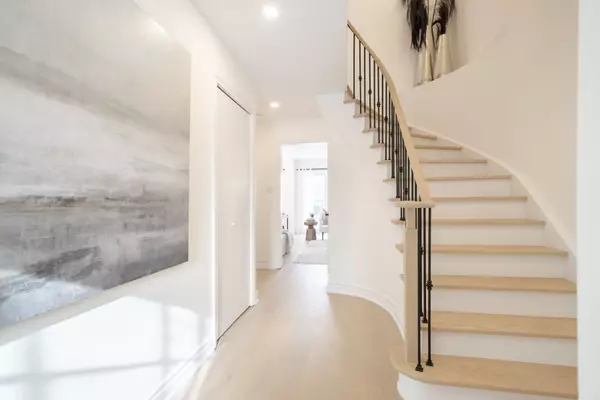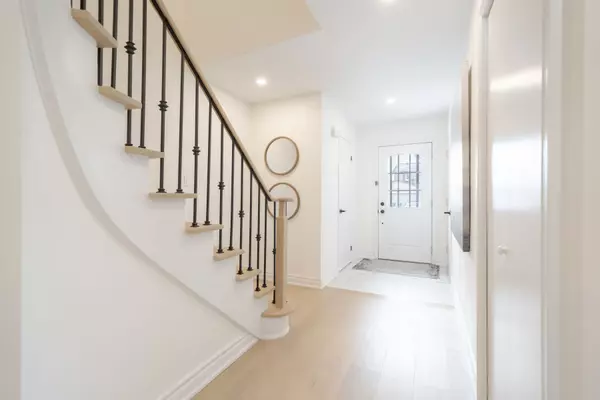33 Cathy Jean CRES Toronto W10, ON M9V 4T2
UPDATED:
02/10/2025 04:18 PM
Key Details
Property Type Single Family Home
Listing Status Pending
Purchase Type For Sale
Subdivision Mount Olive-Silverstone-Jamestown
MLS Listing ID W11948923
Style 2-Storey
Bedrooms 4
Annual Tax Amount $3,111
Tax Year 2024
Property Description
Location
Province ON
County Toronto
Community Mount Olive-Silverstone-Jamestown
Area Toronto
Rooms
Basement Finished
Kitchen 1
Interior
Interior Features None
Cooling Central Air
Fireplaces Number 1
Fireplaces Type Wood
Inclusions SS fridge, SS stove, SS microwave/vent combo, SS dishwasher. Washer & dryer, ELFs, All blinds. Google Nest Thermostat, Central Vac "AS IS"
Exterior
Exterior Feature Patio
Parking Features Attached
Garage Spaces 2.0
Pool None
Roof Type Unknown
Building
Foundation Unknown
Others
Virtual Tour https://torontorealestate.my.canva.site/dageumknidi



