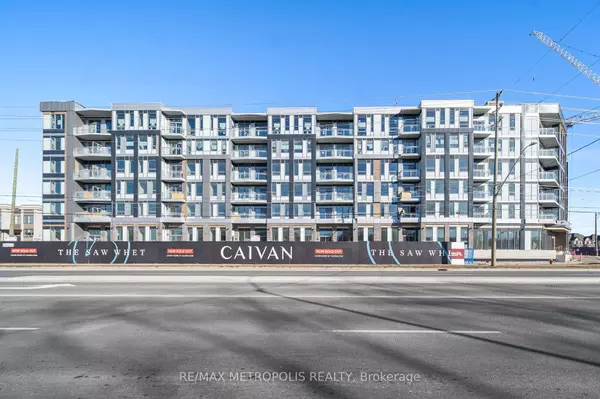See all 26 photos
$2,750
2 BD
2 BA
Active
2501 SAW WHET BLVD #310 Oakville, ON L6M 5N2
REQUEST A TOUR If you would like to see this home without being there in person, select the "Virtual Tour" option and your agent will contact you to discuss available opportunities.
In-PersonVirtual Tour
UPDATED:
02/09/2025 01:35 PM
Key Details
Property Type Condo
Listing Status Active
Purchase Type For Rent
Approx. Sqft 700-799
Subdivision 1007 - Ga Glen Abbey
MLS Listing ID W11949123
Style Apartment
Bedrooms 2
Property Description
Welcome to The Saw Whet a brand-new boutique condo in prestigious South Oakville. This bright and spacious 2-bedroom, 2-bathroom condo offers 737 sq. ft. of interior living space, plus a 33 sq. ft. exterior balcony, totaling 770 sq. ft. The unit features 9 ft. ceilings, tasteful finishes, and multiple upgrades. Located in a newly built, six-story mid-rise inspired by nature, this home blends modern elegance with serene surroundings. The unit has an open-concept layout with large windows and abundant natural light. The upgraded kitchen includes quartz countertops and stainless steel appliances. The versatile second bedroom is perfect as a home office overlooking the windows. There are two full bathrooms, double closets, and ensuite laundry. This unit also includes parking with an electrical charger for an electric car. The building offers a 24-hour concierge, gym, yoga studio, party room, games room, outdoor rooftop terrace with BBQs, business center, dog wash station, visitor parking, and more. The location provides immediate access to Highway 403, with Bronte GO Station just minutes away, offering a 37-minute commute to downtown Toronto. It is also close to top-rated schools. Occupancy is set for February 2025. This stunning condo offers modern convenience, natural beauty, and an unbeatable location. Included in the lease: Rogers high-speed internet for 1 year, heat, common elements, parking with a charger for electric cars, and building insurance. Don't miss this fantastic leasing opportunity. **EXTRAS** Included in the lease: Rogers high-speed internet for 1 year, heat, common elements, parking with a charger for electric cars, and building insurance.
Location
Province ON
County Halton
Community 1007 - Ga Glen Abbey
Area Halton
Rooms
Basement None
Kitchen 1
Interior
Interior Features Ventilation System, Water Meter, Separate Hydro Meter
Cooling Central Air
Inclusions Built-in Microwave, Cook-Top Stove, Oven, Fridge, Dishwasher, Washer/Dryer
Laundry In-Suite Laundry, Laundry Closet
Exterior
Parking Features Underground
Garage Spaces 1.0
Exposure East
Lited by RIGHT AT HOME REALTY



