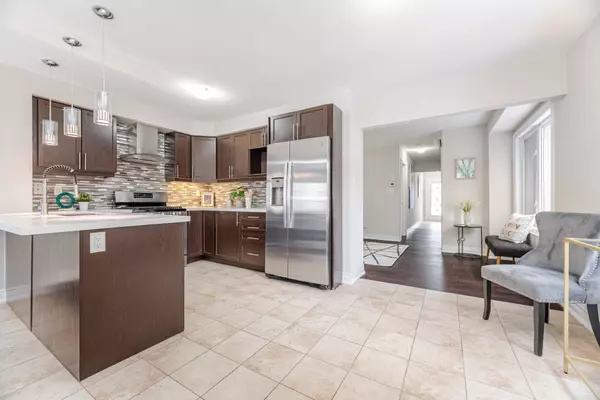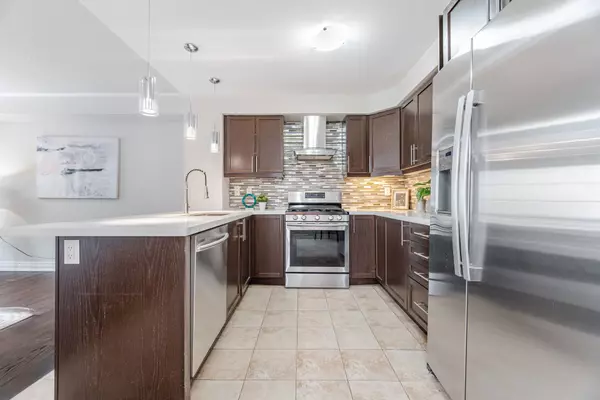See all 36 photos
$788,000
Est. payment /mo
5 BD
4 BA
Active
1106 Schooling DR Oshawa, ON L1K 0S2
REQUEST A TOUR If you would like to see this home without being there in person, select the "Virtual Tour" option and your agent will contact you to discuss available opportunities.
In-PersonVirtual Tour
UPDATED:
02/08/2025 03:03 PM
Key Details
Property Type Single Family Home
Listing Status Active
Purchase Type For Sale
Approx. Sqft 1500-2000
Subdivision Taunton
MLS Listing ID E11949338
Style 2-Storey
Bedrooms 5
Annual Tax Amount $5,125
Tax Year 2024
Property Description
Welcome To This Renovated 3+2 Bedroom, 4 Washroom Semi-Detached Home Located In Peaceful North Oshawa! Top To Bottom Finishes Through-Out! Modern Kitchen With Quartz Counters, Stainless Stee Appliances And Lovely Backsplash! Sleek Hardwood Floors Throughout Including Hardwood Stairs - No Carpet! Amazing Layout On Main Floor With 3 Large Beds And 2 Full Washrooms Upstairs. Primary Bedroom Features 4 Piece Ensuite Bath And Double Walk In Closets! Finished Basement With Separate Entrance, Renovated Kitchen, 2 Bedrooms, A Full Bathroom, And Separate Laundry! Come See It Before It Goes! **EXTRAS** 2 Laundries! 2 Kitchens! Deep Garage. Nearby All Conveniences- Grocery, Shops, Transit & Highways!
Location
Province ON
County Durham
Community Taunton
Area Durham
Rooms
Basement Finished, Separate Entrance
Kitchen 2
Interior
Interior Features Carpet Free
Cooling Central Air
Inclusions See Schedule C
Exterior
Parking Features Built-In
Garage Spaces 2.0
Pool None
View Clear
Roof Type Asphalt Shingle
Building
Foundation Concrete
Lited by ROYAL LEPAGE SIGNATURE REALTY



