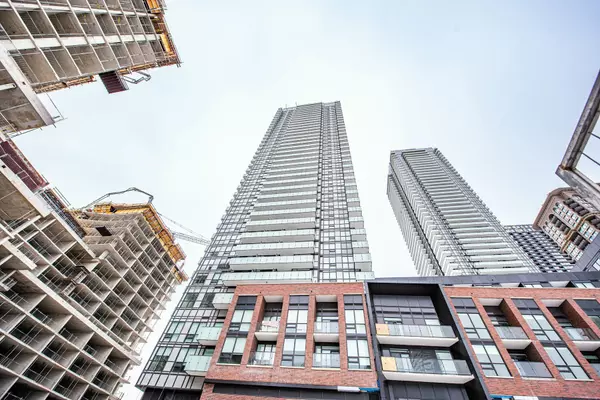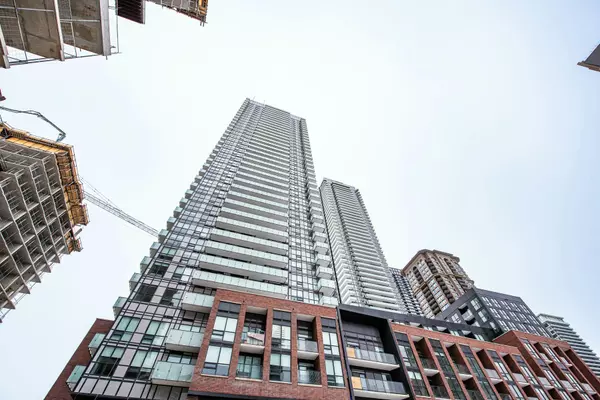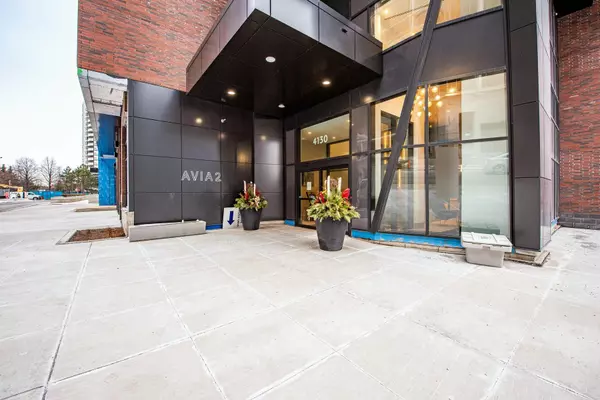4130 Parkside Village DR #503 Mississauga, ON L5B 0L7
UPDATED:
02/09/2025 01:39 PM
Key Details
Property Type Condo
Listing Status Active
Purchase Type For Sale
Approx. Sqft 700-799
Subdivision Creditview
MLS Listing ID W11949479
Style Apartment
Bedrooms 2
HOA Fees $443
Annual Tax Amount $564
Tax Year 2025
Property Description
Location
Province ON
County Peel
Community Creditview
Area Peel
Rooms
Basement None
Kitchen 1
Interior
Interior Features Auto Garage Door Remote, Carpet Free, Intercom, Separate Heating Controls, Separate Hydro Meter, Storage Area Lockers
Cooling Central Air
Inclusions S/S Built-in Fridge, S/S Glass Top Stove, S/S Built-In Dishwasher, S/S Built-in Rangehood Microwave, White Front load Cloth Washer & White cloth Dryer. All ELF's, All Window Coverings & Blind.
Laundry In-Suite Laundry
Exterior
Exterior Feature Landscaped, Controlled Entry, Lawn Sprinkler System, Patio
Parking Features Underground
Garage Spaces 1.0
View Garden
Exposure South East
Others
Virtual Tour https://virtualtourrealestate.ca/January2025/January30CCUnbranded/



