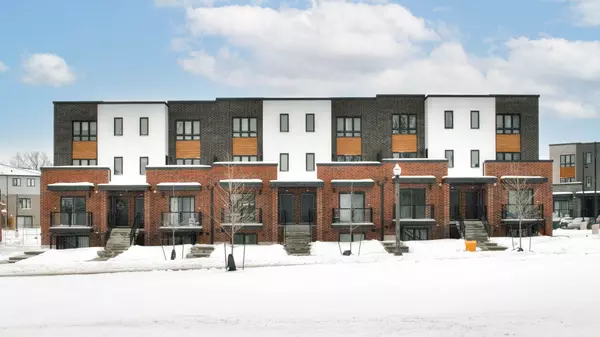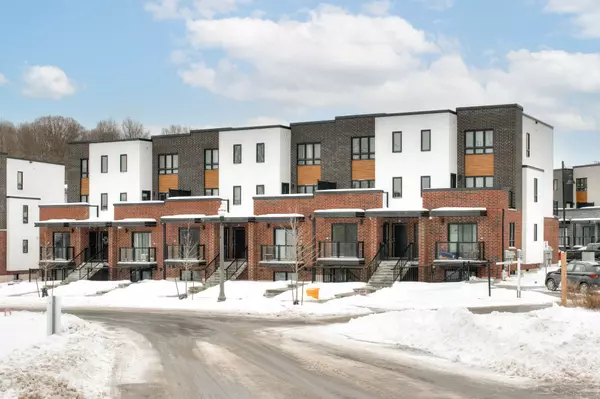253 Chapel Hill DR #41 Kitchener, ON N2R 0S4
UPDATED:
01/31/2025 07:51 PM
Key Details
Property Type Condo
Sub Type Condo Townhouse
Listing Status Active
Purchase Type For Sale
Approx. Sqft 1400-1599
MLS Listing ID X11949757
Style Stacked Townhouse
Bedrooms 3
HOA Fees $279
Annual Tax Amount $3,576
Tax Year 2024
Property Description
Location
Province ON
County Waterloo
Area Waterloo
Zoning R5
Rooms
Family Room Yes
Basement Full, Finished
Kitchen 1
Interior
Interior Features Separate Hydro Meter, Separate Heating Controls, Water Heater, Water Softener, Sump Pump
Cooling Central Air
Inclusions Built-in Microwave, Dishwasher, Dryer, Refrigerator, Stove, Smoke Detector, Washer, Window Coverings
Laundry In-Suite Laundry
Exterior
Parking Features Private, Surface
Garage Spaces 1.0
Roof Type Flat
Exposure North East
Total Parking Spaces 1
Building
Foundation Poured Concrete
Locker None
Others
Pets Allowed Restricted
Virtual Tour https://www.realtor.ca/real-estate/27861793/253-chapel-hill-drive-kitchener



