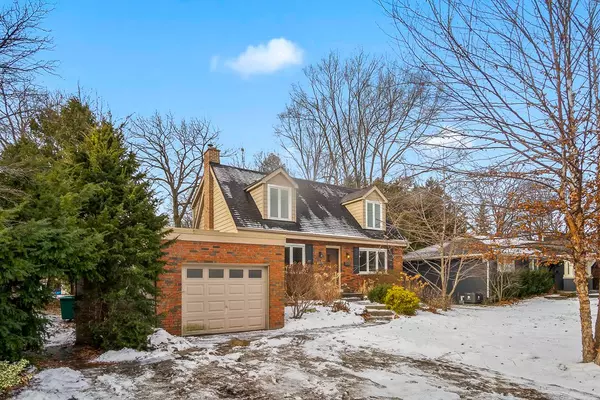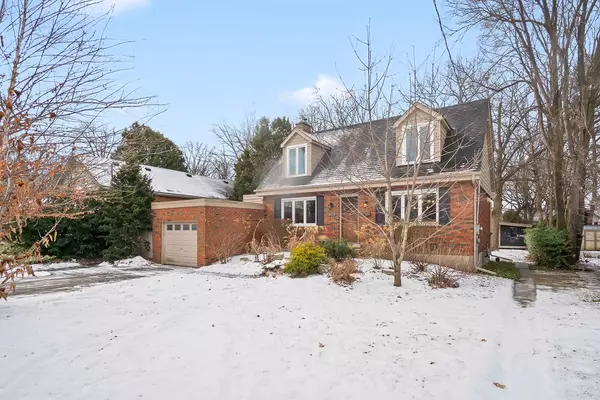See all 30 photos
$4,500
3 BD
2 BA
Active
696 DRURY LN Burlington, ON L7R 2X7
REQUEST A TOUR If you would like to see this home without being there in person, select the "Virtual Tour" option and your agent will contact you to discuss available opportunities.
In-PersonVirtual Tour
UPDATED:
02/09/2025 01:43 PM
Key Details
Property Type Single Family Home
Listing Status Active
Purchase Type For Rent
Subdivision Brant
MLS Listing ID W11949826
Style 2-Storey
Bedrooms 3
Property Description
Welcome to 696 Drury Lane, nestled in the heart of Burlington's most desirable downtown neighbourhood. This beautifully updated 2-storey detached home with an attached garage offers 3 spacious bedrooms and 2 bathrooms, all renovated and freshly painted. Inside, you'll be greeted by an open-concept living area with stunning wide-plank flooring, a cozy fireplace, and large windows that fill the space in natural light. The upgraded kitchen features gorgeous cabinetry, built-in stainless-steel appliances, and a spacious island that adds both counter and storage space. The kitchen flows seamlessly into the dining area, creating the perfect setting for entertaining. Spacious and a private backyard with a large 2-tiered deck perfect for entertaining on summer evenings. Situated just 5 minutes from Brant Street and Lakeshore Road, you'll be close to the Downtown Burlington waterfront, home to trendy shops, cafes, restaurants, Spencer Smith Park, and Burlington Beach. Excellent School district, all schools within walking distance. For commuters, the Burlington GO Station is a 10 min walk, and major highways like the 403, 407, and QEW are easily accessible, providing seamless connections to the GTA and beyond. **EXTRAS** Tenant pays utilities - water, heat, hydro, gas, internet etc
Location
Province ON
County Halton
Community Brant
Area Halton
Rooms
Basement Full, Unfinished
Kitchen 1
Interior
Interior Features Carpet Free, Auto Garage Door Remote
Cooling Central Air
Fireplaces Number 1
Fireplaces Type Family Room, Living Room
Inclusions Refrigerator, stove, dishwasher, microwave, washer, dryer, garage door opener
Laundry Laundry Room
Exterior
Parking Features Attached
Garage Spaces 5.0
Pool None
Roof Type Asphalt Shingle
Building
Foundation Poured Concrete
Others
ParcelsYN No
Lited by RE/MAX ESCARPMENT REALTY INC.



