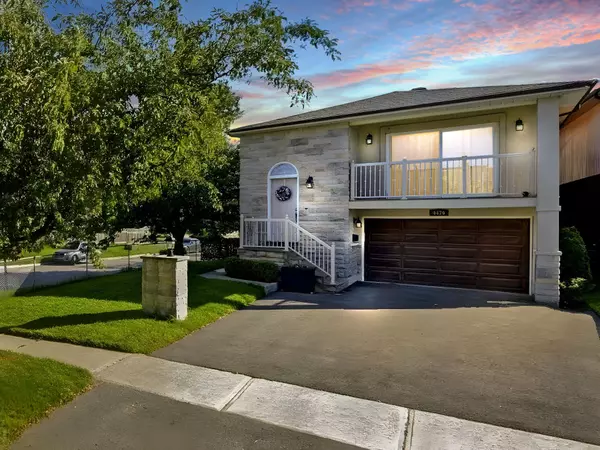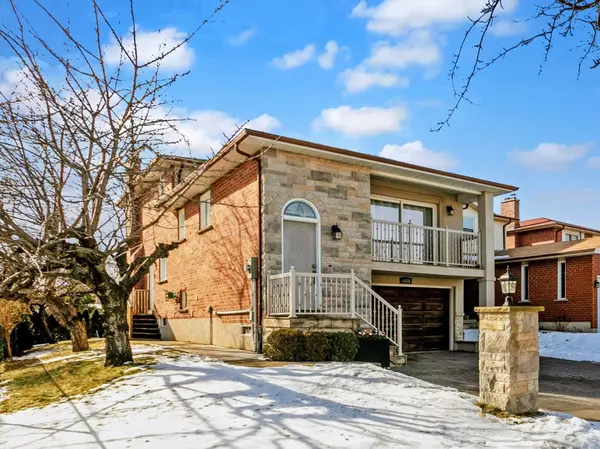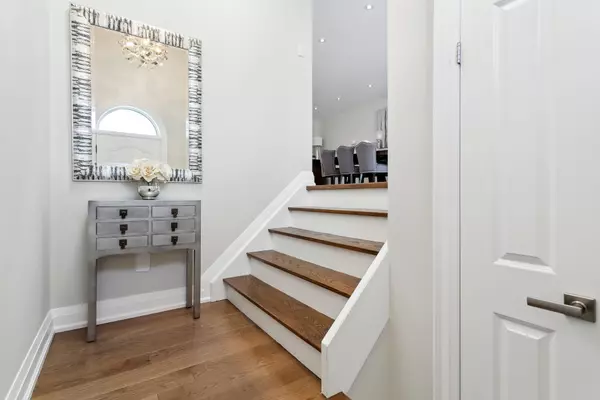Welcome to 4479 Shelby Crescent a light-filled, rare five-level detached back-split gem in Mississauga's sought-after Rathwood community. This turnkey, renovated home offers approx. 3,000 sq. ft. of total floor area (incl. basement), ideal for move-up buyers or savvy investors seeking prime Mississauga real estate. Step into a welcoming foyer enhanced by a striking skylight that sets an open, airy tone. The heart of the home is a custom-renovated, open-concept chef's kitchen featuring bespoke cabinetry, a large granite island, & marble backsplash that flows seamlessly into the main dining/living area, all unified by Canadian-made wide engineered hardwood floors. Another skylight brightens the stairway leading to three upper-level bedrooms, while a flexible fourth bedroom/office on the lower level caters to your evolving needs. The home also boasts three well-appointed bathrooms, one 4-piece & two 3-piece, as well as two fireplaces, multiple living areas including an expansive family room perfect for movie nights or entertaining. The finished basement enhances multi-generational living with a 3-piece bathroom, sauna, wet bar, wood-burning fireplace, access to a second kitchen, cold cellar, & separate entrance. Set on a 128.22-ft deep premium corner lot, the spacious backyard features mature landscaping & fruit trees an ideal setting for outdoor enjoyment/entertaining. Commuters will appreciate quick access to nearby transit, Highways 403, 401, 427, & the QEW, with downtown Toronto approx. only 25 km away. Nearby amenities include Square One Mall, Mississauga Transitway, Cooksville GO, & Pearson Airport. Located in a quiet, safe, & kid-friendly neighborhood with top-rated schools (local school test scores are about 12% above national average) & everyday conveniences, this remarkable property is must-see. Accepting Offers Feb. 11, 2025. Schedule your private showing today before this unique opportunity is gone!



