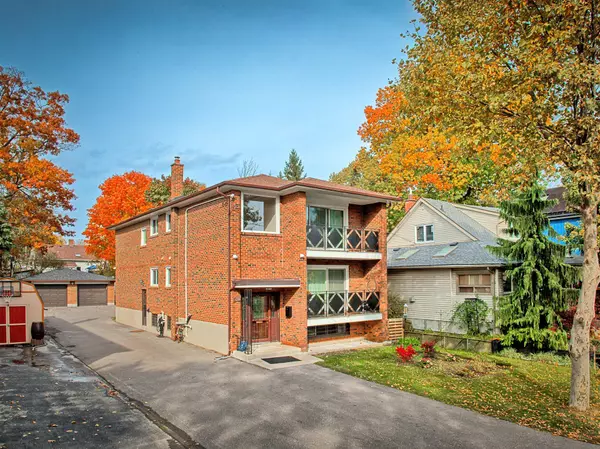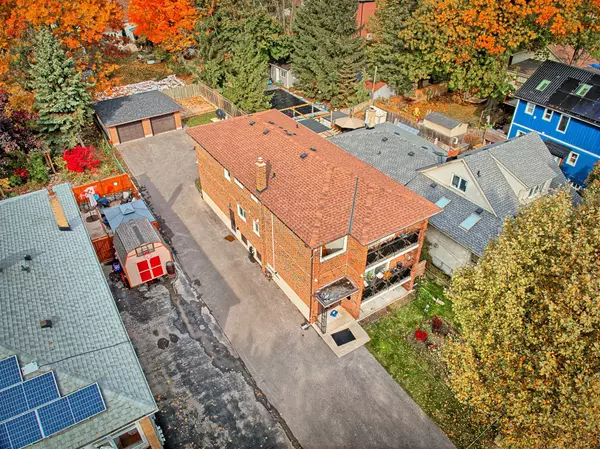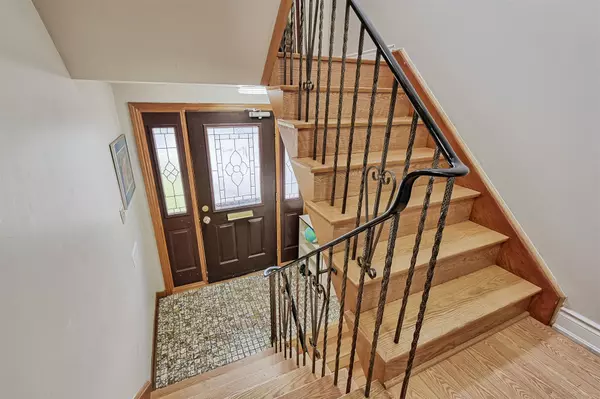See all 30 photos
$2,199,000
Est. payment /mo
8 BD
5 BA
Active
16 Muskoka AVE Toronto W06, ON M8W 1H3
REQUEST A TOUR If you would like to see this home without being there in person, select the "Virtual Tour" option and your agent will contact you to discuss available opportunities.
In-PersonVirtual Tour
UPDATED:
02/10/2025 10:27 PM
Key Details
Property Type Multi-Family
Sub Type Triplex
Listing Status Active
Purchase Type For Sale
Subdivision Long Branch
MLS Listing ID W11950344
Style 2-Storey
Bedrooms 8
Annual Tax Amount $6,831
Tax Year 2024
Property Description
Remarkably Large 3 Unit Residential Building, completely re-designed and renovated, now features 3 bright open plan and very spacious Apartments, 2 of which offer vacant possession. Two 3-Bedroom Apartments each with 2 Bathrooms, Ensuite Laundries and private Balconies, and an extra large Lower Level 2-Bedroom Apartment with large above grade windows and laundry. Set in highly sought-after Long Branch Village, just short walk from the Lake and waterfront parks, on an expansive 46.5 by 160.5 foot lot with private rear garden, patio, 2 car garage plus 4 more parking spaces, wide double private driveway, Security System and upgraded Mechanical Systems. Located in a desirable residential neighbourhood well-served by public transit, including the GO Train and Lakeshore streetcars, with easy access to major Highways, Downtown, and the Airport. Wonderful opportunity for the Buyer to create great income. **EXTRAS** 3 Refrigerators, 3 Stoves, 2 Exhaust Fans, 2 Dishwashers, 1 Microwave, stackable Washer/Dryer, Washer, Dryer, Security System and Cameras.
Location
Province ON
County Toronto
Community Long Branch
Area Toronto
Rooms
Family Room No
Basement Apartment, Separate Entrance
Kitchen 3
Interior
Interior Features None
Cooling Central Air
Fireplace No
Heat Source Gas
Exterior
Parking Features Private Double
Garage Spaces 4.0
Pool None
Roof Type Asphalt Shingle
Lot Frontage 46.5
Lot Depth 160.5
Total Parking Spaces 6
Building
Foundation Not Applicable
Listed by RE/MAX PROFESSIONALS INC.



