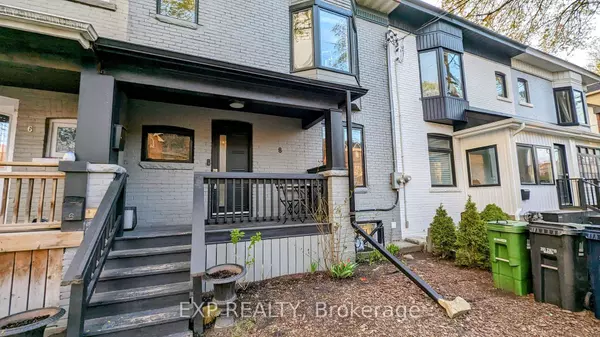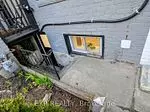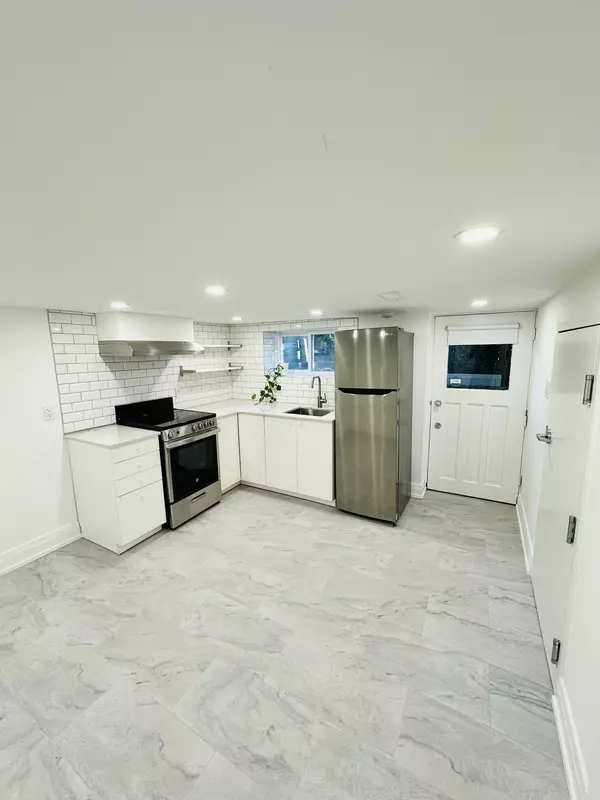See all 21 photos
$1,775
1 BD
1 BA
Active
8 McGee ST #Lower Toronto E01, ON M4M 2K9
REQUEST A TOUR If you would like to see this home without being there in person, select the "Virtual Tour" option and your advisor will contact you to discuss available opportunities.
In-PersonVirtual Tour
UPDATED:
02/08/2025 03:09 PM
Key Details
Property Type Single Family Home
Sub Type Lower Level
Listing Status Active
Purchase Type For Rent
Approx. Sqft < 700
Subdivision South Riverdale
MLS Listing ID E11950456
Style 2-Storey
Bedrooms 1
Property Description
Looking for a modern living space just steps to all that Queen St East has to offer? Look no further than this newly renovated basement apartment with stylish contemporary finishes. This beautiful light filled living space features everything you need to feel right at home. From the spacious kitchen with ample counter space and stainless steel appliances, to the comfortable living area and luxurious bathroom, you'll find everything you need to relax and unwind. The sleek and modern finishes gives this space a sophisticated feel, making it the perfect place to enjoy a quiet evening in. Located in South Riverdale featuring an excellent walk score of 93 and a bike score of 96, this apartment offers easy access to everything you need, including shops, trendy restaurants, and public transportation. **EXTRAS** Fridge, stove, hood range, washer and dryer. Tenant pays flat monthly utilities rate $150.00 which includes: water, heat, hydro, and high speed internet.
Location
Province ON
County Toronto
Community South Riverdale
Area Toronto
Rooms
Family Room No
Basement Apartment
Kitchen 1
Interior
Interior Features None
Cooling Central Air
Fireplace No
Heat Source Gas
Exterior
Parking Features None
Pool None
Roof Type Shingles
Lot Frontage 22.0
Lot Depth 50.0
Building
Foundation Concrete Block
Listed by RE/MAX HALLMARK REALTY LTD.



