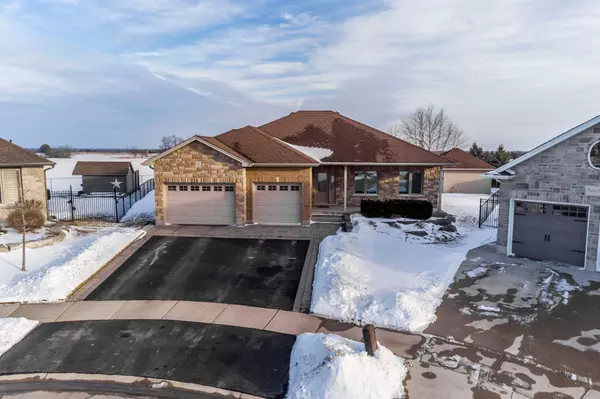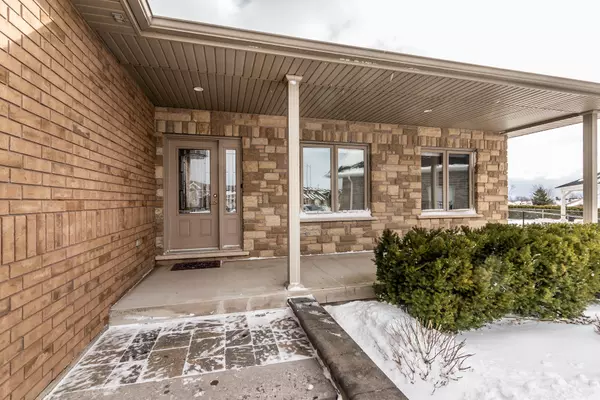86 Willits CRES Brant, ON N0E 1N0
UPDATED:
02/06/2025 09:41 PM
Key Details
Property Type Single Family Home
Sub Type Detached
Listing Status Active
Purchase Type For Sale
Approx. Sqft 1500-2000
Subdivision Brantford Twp
MLS Listing ID X11950524
Style Bungalow
Bedrooms 3
Annual Tax Amount $5,898
Tax Year 2024
Property Description
Location
Province ON
County Brant
Community Brantford Twp
Area Brant
Rooms
Family Room No
Basement Finished
Kitchen 2
Separate Den/Office 2
Interior
Interior Features Sump Pump, Air Exchanger, Auto Garage Door Remote, Central Vacuum, Primary Bedroom - Main Floor
Cooling Central Air
Fireplaces Type Natural Gas
Fireplace Yes
Heat Source Gas
Exterior
Exterior Feature Landscaped, Lawn Sprinkler System, Porch, Privacy, Deck
Parking Features Front Yard Parking, Private
Garage Spaces 6.0
Pool None
View Clear
Roof Type Asphalt Shingle
Topography Level
Lot Frontage 36.52
Lot Depth 129.0
Total Parking Spaces 8
Building
Unit Features Clear View,Cul de Sac/Dead End,Library,Place Of Worship,Rec./Commun.Centre,School
Foundation Poured Concrete
Others
Security Features Security System
Virtual Tour https://youriguide.com/86_willits_crescent_st_george_on/



