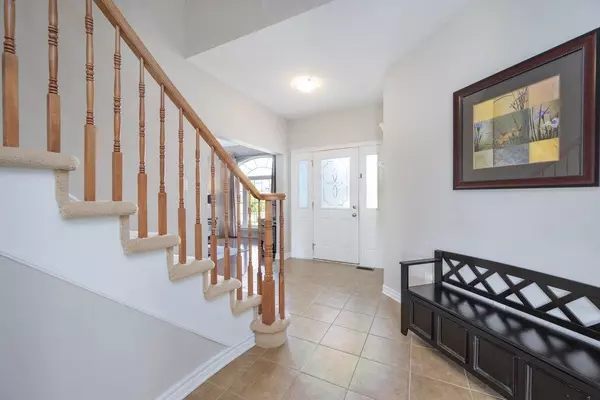See all 28 photos
$749,900
Est. payment /mo
4 BD
3 BA
Active
77 CARTER CRES Arnprior, ON K7S 0C4
REQUEST A TOUR If you would like to see this home without being there in person, select the "Virtual Tour" option and your agent will contact you to discuss available opportunities.
In-PersonVirtual Tour
UPDATED:
02/01/2025 02:01 PM
Key Details
Property Type Single Family Home
Sub Type Detached
Listing Status Active
Purchase Type For Sale
Approx. Sqft 2000-2500
Subdivision 550 - Arnprior
MLS Listing ID X11950599
Style 2-Storey
Bedrooms 4
Annual Tax Amount $5,830
Tax Year 2024
Property Description
This charming four-bedroom, three-bathroom, two-storey home is nestled in a highly sought-after neighbourhood, offering the perfect blend of comfort and convenience. The spacious layout includes a partially finished basement, providing additional living space and endless possibilities for customization. The main floor features an open-concept design, seamlessly connecting the kitchen, dining area, cozy living room and family room, making it ideal for entertaining. Upstairs, the generously sized bedrooms and well-appointed bathroom provide a private retreat for each family member. The home is surrounded by schools, parks, and shopping centres, making it an ideal location for families looking to settle in a vibrant and welcoming community. Highway access close by and only a 25 minute drive to Kanata, come and take advantage of this amazing opportunity! As per form 244, 24 Hr irrevocable on all offers. Flooring: Hardwood, Flooring: Carpet Wall To Wall Flooring: Tile.
Location
Province ON
County Renfrew
Community 550 - Arnprior
Area Renfrew
Rooms
Family Room Yes
Basement Full, Partially Finished
Kitchen 1
Interior
Interior Features Rough-In Bath, Auto Garage Door Remote
Cooling Central Air
Fireplace No
Heat Source Gas
Exterior
Parking Features Private
Garage Spaces 4.0
Pool None
Roof Type Asphalt Shingle
Topography Level
Lot Frontage 49.21
Lot Depth 123.03
Total Parking Spaces 6
Building
Unit Features Park,Cul de Sac/Dead End,Fenced Yard
Foundation Concrete
Others
ParcelsYN No
Listed by RE/MAX ABSOLUTE REALTY INC.



