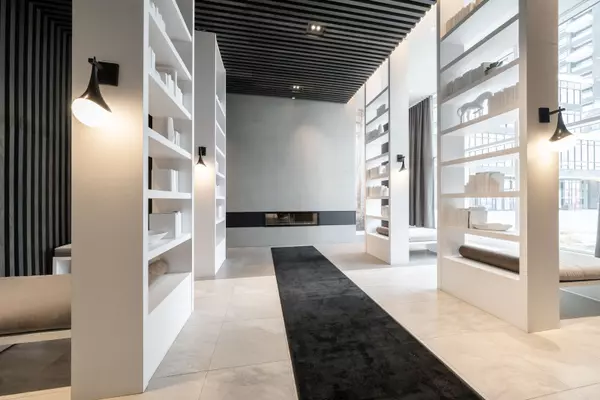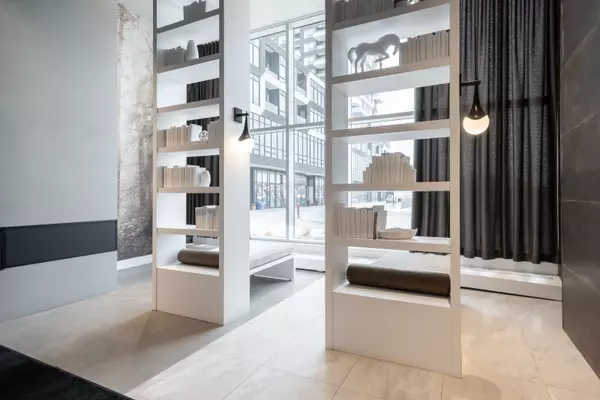See all 40 photos
$658,888
Est. payment /mo
2 BD
2 BA
Active
2485 Taunton RD #427 Oakville, ON L6H 3R8
REQUEST A TOUR If you would like to see this home without being there in person, select the "Virtual Tour" option and your agent will contact you to discuss available opportunities.
In-PersonVirtual Tour
UPDATED:
02/09/2025 01:57 PM
Key Details
Property Type Condo
Sub Type Condo Apartment
Listing Status Active
Purchase Type For Sale
Approx. Sqft 600-699
Subdivision Uptown Core
MLS Listing ID W11950765
Style Apartment
Bedrooms 2
HOA Fees $549
Annual Tax Amount $2,358
Tax Year 2024
Property Description
Welcome To Oak & Co. The Most Iconic Building Of Oakvilles Uptown Core! This Exceptional Condo Boasts 2 Spacious Bedrooms And 2 Sleek, Modern Bathrooms, Thoughtfully Crafted For Both Style And Comfort. Highlights Include Soaring 11-Foot Ceilings, Laminate Flooring Throughout, And Stainless Steel Appliances, Adding A Touch Of Sophistication To Your Everyday Living.Located At The Bustling Intersection Of Trafalgar Road And Dundas Street East, This Address Places You Steps Away From Charming Cafes, Diverse Restaurants, Serene Parks, And Top-Rated Schools, Sheridan College, The New Oakville Trafalgar Memorial Hospital, And The Uptown Bus Terminal Are Just Moments Away, Ensuring Unmatched Convenience. Plus, Youll Enjoy Quick Access To Highway 403 & 407, The Oakville Go Station, And A Wide Range Of Grocery Stores And Dining Destinations. Ideal For Downsizers Or First-Time Homeowners, This Is A Rare Opportunity In Oakvilles Most Sought-After Community! LiveYour Best Life At Oak & Co.! **EXTRAS** The Buildings Luxurious Amenities Includes A Chefs Table And Wine Tasting Room, BBQ Terrace, Fitness Centre, Pool, And A Pilates Room, Offering The Perfect Balance Of Relaxation And Entertainment.
Location
Province ON
County Halton
Community Uptown Core
Area Halton
Rooms
Family Room No
Basement None
Kitchen 1
Interior
Interior Features None
Cooling Central Air
Fireplace No
Heat Source Gas
Exterior
Parking Features Underground
Exposure South East
Total Parking Spaces 1
Building
Story 4
Unit Features Clear View,Electric Car Charger,Hospital,Public Transit,Ravine
Locker Ensuite+Owned
Others
Pets Allowed Restricted
Listed by PROPERTY.CA INC.



