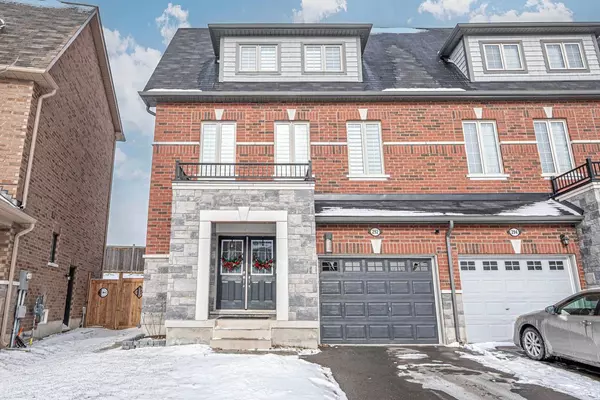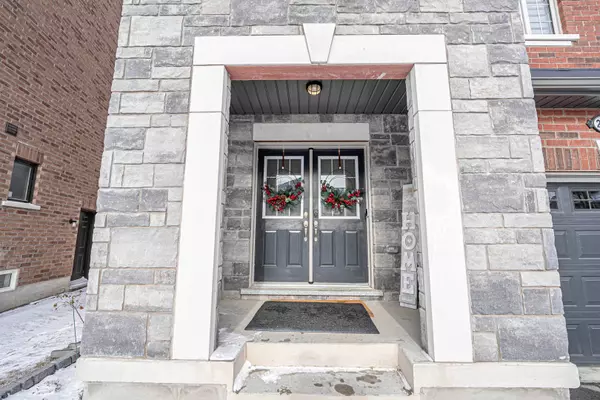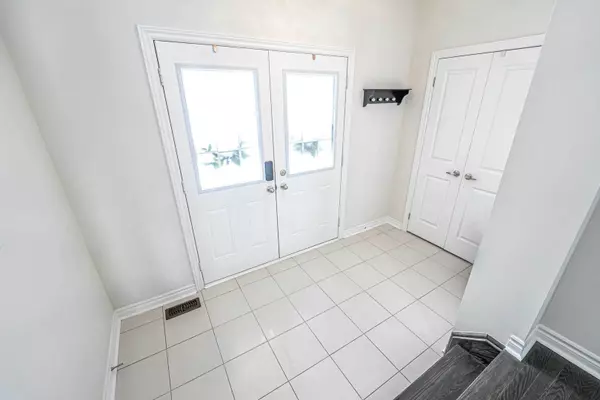See all 40 photos
$1,199,000
Est. payment /mo
3 BD
4 BA
Active
292 Fasken CT Milton, ON L9T 6S9
REQUEST A TOUR If you would like to see this home without being there in person, select the "Virtual Tour" option and your agent will contact you to discuss available opportunities.
In-PersonVirtual Tour
UPDATED:
02/09/2025 01:57 PM
Key Details
Property Type Single Family Home
Sub Type Semi-Detached
Listing Status Active
Purchase Type For Sale
Approx. Sqft 2000-2500
Subdivision 1027 - Cl Clarke
MLS Listing ID W11950821
Style 3-Storey
Bedrooms 3
Annual Tax Amount $4,086
Tax Year 2024
Property Description
Stunning 3-Bedroom, 4-Bathroom Semi in Miltons Thriving Community!Welcome to this beautifully upgraded semi-detached home in one of Miltons most sought-after neighborhoods, just minutes from top-rated schools, parks, and all your daily essentials.Step inside to a bright, inviting foyer with convenient garage access, and a spacious laundry room. The family room features a cozy gas fireplace and a walkout to a landscaped backyard with a stamped concrete patioperfect for relaxing or entertaining with custom glass doors. The open-concept living and dining area is filled with natural light, while the stylish kitchen offers quartz countertops, stainless steel appliances, ample cabinetry, a Butlers Station, and a breakfast area. Upstairs, the spacious primary suite includes a walk-in closet and five-piece ensuite. This home provides plenty of living space for family and guests! An exceptional home in Milton and must-see! Schedule your viewing today! **EXTRAS** LB for Easy Showing. Attach Schedule B, Form 801 with Form 111 for all offers. 24 hours irrevocable. Email Offers To winnie.tran@homepinrealty.com *Buyer & Buyer's Agent To Verify All Measurements.
Location
Province ON
County Halton
Community 1027 - Cl Clarke
Area Halton
Rooms
Family Room Yes
Basement Unfinished
Kitchen 1
Interior
Interior Features Other
Cooling Central Air
Fireplace Yes
Heat Source Gas
Exterior
Parking Features Private
Garage Spaces 1.0
Pool None
Roof Type Shingles
Lot Frontage 30.0
Lot Depth 103.0
Total Parking Spaces 2
Building
Foundation Brick, Stone
Listed by HOMEPIN REALTY INC.



