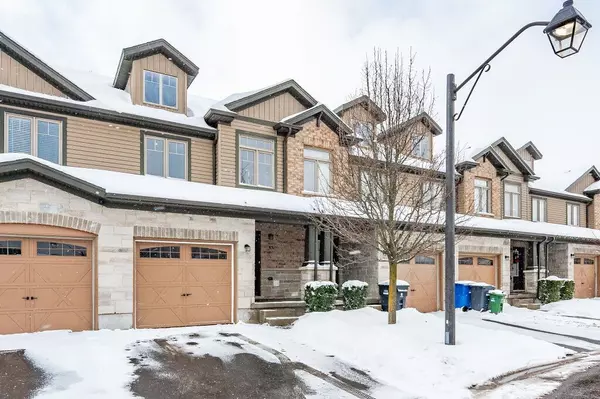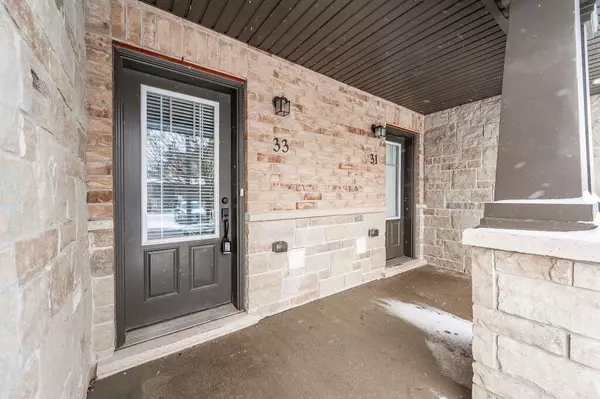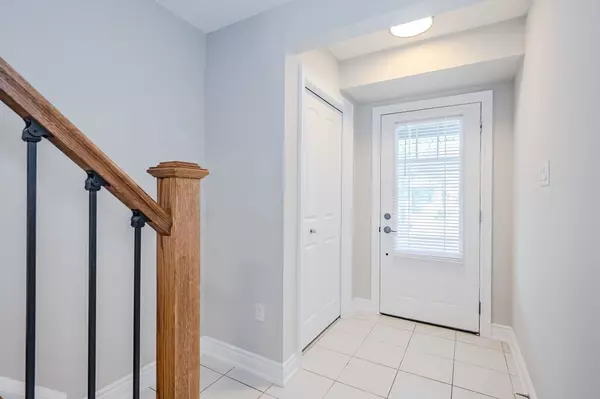See all 34 photos
$729,888
Est. payment /mo
3 BD
4 BA
Active
33 Arlington CRES Guelph, ON N1L 1C3
REQUEST A TOUR If you would like to see this home without being there in person, select the "Virtual Tour" option and your agent will contact you to discuss available opportunities.
In-PersonVirtual Tour
UPDATED:
02/10/2025 12:43 AM
Key Details
Property Type Condo
Sub Type Condo Townhouse
Listing Status Active
Purchase Type For Sale
Approx. Sqft 1200-1399
Subdivision Pine Ridge
MLS Listing ID X11950843
Style 2-Storey
Bedrooms 3
HOA Fees $434
Annual Tax Amount $4,302
Tax Year 2024
Property Description
Beautifully Upgraded Townhome in One of Guelphs Most Sought-After Neighbourhoods! This stunning 3-bedroom, 4-bathroom townhome has been meticulously maintained and thoughtfully upgraded. Step into the open-concept main floor, featuring pot lights, a modern kitchen with stainless steel appliances, and elegant granite countertopsperfect for entertaining!An upgraded oak staircase with wrought iron spindles leads to the second floor, where youll find a spacious primary suite with a beautifully upgraded ensuite. Two additional well-sized bedrooms, an upgraded full bathroom, and the convenience of second-floor laundry complete this level.The fully finished basement offers even more versatility, with a large recreation room that can serve as a fourth bedroom, complete with its own full bathroom.This turn-key home is just minutes from top-rated schools, GoodLife Fitness, grocery stores, restaurants, and scenic walking trails offering the perfect blend of comfort, style, and convenience! Don't miss this incredible opportunity! **EXTRAS** S/S Fridge,S/S Stove,S/S Dishwasher & Brand New Front Load Washer & Dryer
Location
Province ON
County Wellington
Community Pine Ridge
Area Wellington
Rooms
Family Room Yes
Basement Finished
Kitchen 1
Interior
Interior Features Sump Pump
Heating Yes
Cooling Central Air
Fireplace No
Heat Source Gas
Exterior
Parking Features Private
Garage Spaces 1.0
Exposure West
Total Parking Spaces 2
Building
Story 1
Unit Features Hospital,Place Of Worship,Public Transit,School,School Bus Route
Locker None
Others
Pets Allowed Restricted
Virtual Tour https://tours.visualadvantage.ca/cp/a16adc07/
Listed by CENTURY 21 SMARTWAY REALTY INC.



