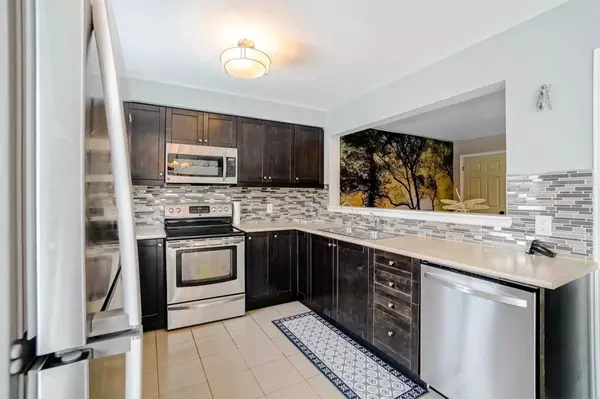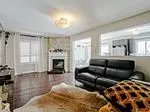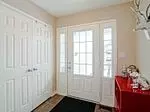212 Armstrong CRES N Bradford West Gwillimbury, ON L3Z 0L4
UPDATED:
02/09/2025 06:25 PM
Key Details
Property Type Single Family Home
Sub Type Detached
Listing Status Active
Purchase Type For Sale
Approx. Sqft 1500-2000
Subdivision Bradford
MLS Listing ID N11951647
Style 2-Storey
Bedrooms 3
Annual Tax Amount $4,975
Tax Year 2024
Property Description
Location
Province ON
County Simcoe
Community Bradford
Area Simcoe
Rooms
Family Room Yes
Basement Finished, Separate Entrance
Kitchen 1
Separate Den/Office 1
Interior
Interior Features Accessory Apartment, Carpet Free, Sauna, In-Law Capability
Cooling Central Air
Fireplaces Type Electric, Living Room
Fireplace Yes
Heat Source Gas
Exterior
Exterior Feature Porch
Parking Features Private, Available
Garage Spaces 2.0
Pool None
Waterfront Description None
Roof Type Asphalt Shingle
Topography Level,Dry
Lot Frontage 26.92
Lot Depth 109.98
Total Parking Spaces 3
Building
Foundation Unknown
Others
Security Features Carbon Monoxide Detectors,Smoke Detector
ParcelsYN No



