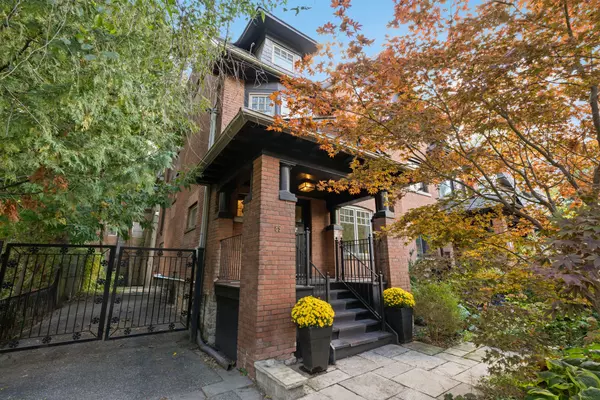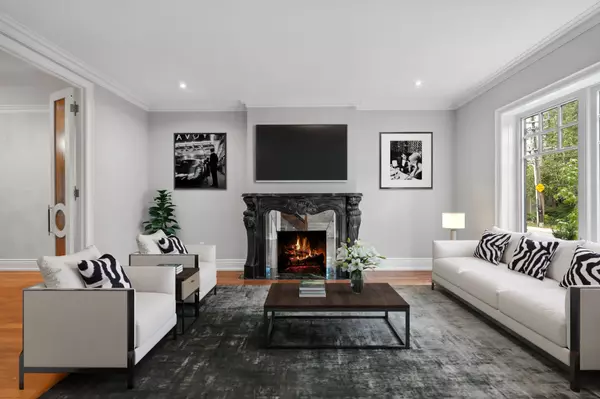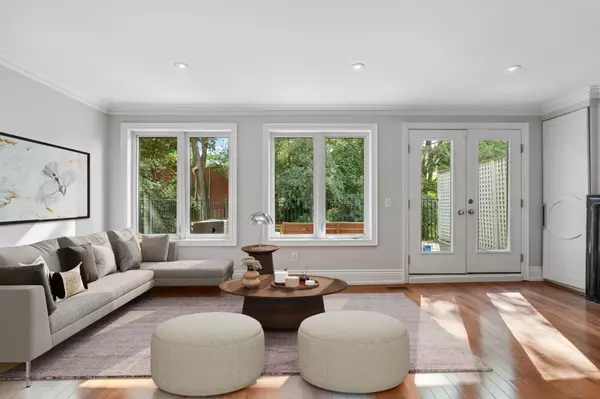See all 36 photos
$3,300,000
Est. payment /mo
5 BD
5 BA
New
89 Bernard AVE Toronto C02, ON M5R 1R8
REQUEST A TOUR If you would like to see this home without being there in person, select the "Virtual Tour" option and your agent will contact you to discuss available opportunities.
In-PersonVirtual Tour
UPDATED:
02/08/2025 08:00 AM
Key Details
Property Type Multi-Family
Sub Type Semi-Detached
Listing Status Active
Purchase Type For Sale
Approx. Sqft 2500-3000
Subdivision Annex
MLS Listing ID C11952657
Style 3-Storey
Bedrooms 5
Annual Tax Amount $16,254
Tax Year 2024
Property Description
Step into this spacious 4+1 bedroom, 5-bathroom stately Victorian, gracefully situated in the prestigious heart of The Annex. Blending classic charm with modern sophistication, this home features a grand marble foyer, a striking glass-and-wood staircase, and a formal living room complete with an elegant fireplace perfect for intimate gatherings or peaceful relaxation. The open-concept kitchen and family room create a warm, inviting atmosphere, with a seamless transition to a beautifully landscaped, fully fenced garden. This outdoor haven is ideal for quiet relaxation or hosting memorable get-togethers. Work from home or indulge your creativity in the sun-drenched study, boasting large windows and custom-built shelving. The space feels both expansive and cozy, providing an inspiring environment for any project. Upstairs, the third floor offers two additional bedrooms and an exclusive family room, with a walk-out deck overlooking the garden. Whether its a private retreat for teenagers, visiting guests, or even a serene hideaway for yourself, this space adds a layer of privacy and versatility. All of this, while being steps from Yorkville, U of T, the ROM, Bloor Street shops, transit, restaurants, and cafes. At 89 Bernard Ave., experience the best of city living without sacrificing space, charm, or modern convenience. **EXTRAS** See Schedule B
Location
Province ON
County Toronto
Community Annex
Area Toronto
Rooms
Family Room Yes
Basement Finished
Kitchen 1
Separate Den/Office 1
Interior
Interior Features None
Cooling Central Air
Inclusions See Schedule B
Exterior
Parking Features Private
Garage Spaces 3.0
Pool None
Roof Type Asphalt Shingle
Lot Frontage 32.17
Lot Depth 100.0
Total Parking Spaces 3
Building
Foundation Brick
Others
Virtual Tour https://media.tre.media/sites/enlbwlo/unbranded
Listed by SOTHEBY`S INTERNATIONAL REALTY CANADA



