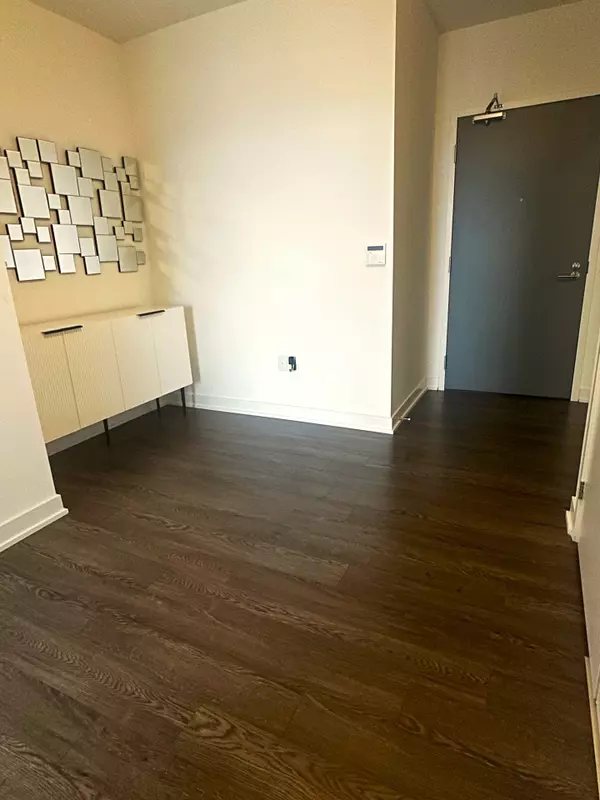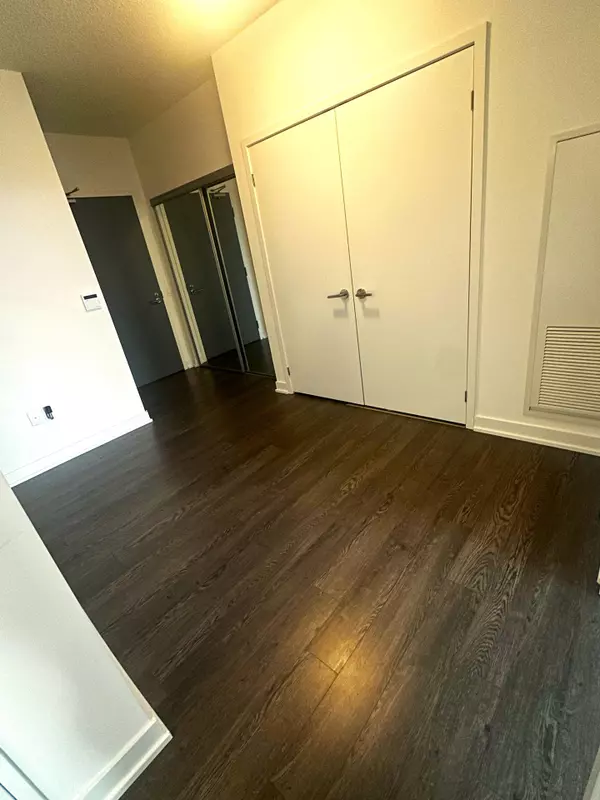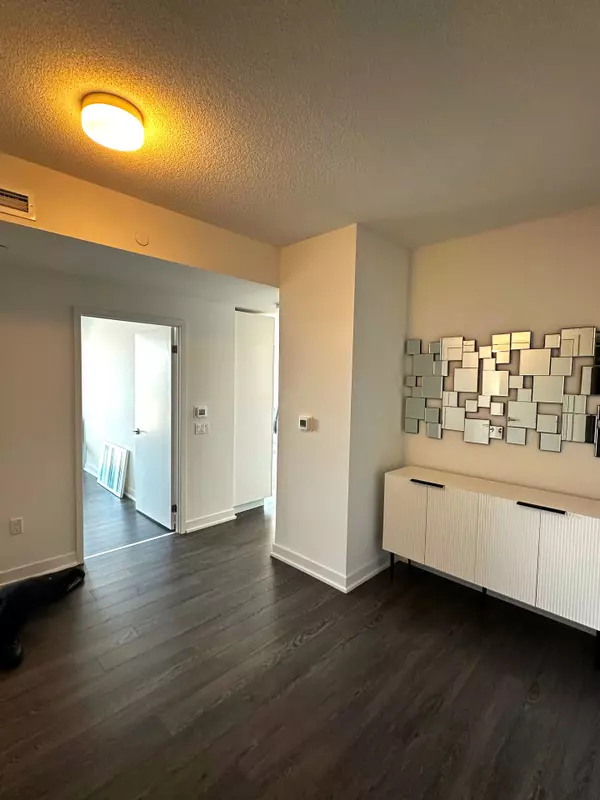See all 15 photos
$3,800
2 BD
2 BA
New
50 O'Neill RD #1302 Toronto C13, ON M3C 0R1
REQUEST A TOUR If you would like to see this home without being there in person, select the "Virtual Tour" option and your advisor will contact you to discuss available opportunities.
In-PersonVirtual Tour
UPDATED:
02/08/2025 08:01 AM
Key Details
Property Type Condo
Sub Type Condo Apartment
Listing Status Active
Purchase Type For Rent
Approx. Sqft 800-899
Subdivision Banbury-Don Mills
MLS Listing ID C11952725
Style Apartment
Bedrooms 2
Property Description
Welcome to this modern, fully furnished corner-unit condo, designed with both style and comfort in mind. Featuring a perfect split 2-bedroom + den floor plan, this spacious suite boasts nearly 900 sq. ft. of thoughtfully designed living space. Floor-to-ceiling windows fill the home with natural light, while luxurious furnishings add a touch of elegance. Enjoy two generously sized bedrooms, two full bathrooms, and a sleek kitchen outfitted with top-of-the-line appliances. The highlight is the expansive South-facing balcony, offering stunning city views. Situated steps away from the Shops at Don Mills, this condo provides unparalleled access to shopping, dining, and entertainment. Residents can also enjoy world-class amenities, including a swimming pool, gym, and more. With parking and a locker included, this exceptional suite in an unbeatable location is not to be missed! **EXTRAS** All existing appliances and furniture, including fridge, stove, built-in microwave, built-in dishwasher, All electrical light fixtures and all window coverings.
Location
Province ON
County Toronto
Community Banbury-Don Mills
Area Toronto
Rooms
Family Room No
Basement None
Kitchen 1
Separate Den/Office 1
Interior
Interior Features Built-In Oven, Countertop Range
Cooling Central Air
Fireplace No
Heat Source Gas
Exterior
Parking Features Underground
Garage Spaces 1.0
Exposure South
Total Parking Spaces 1
Building
Story 13
Locker Owned
Others
Security Features Security Guard,Security System,Smoke Detector,Concierge/Security,Alarm System
Pets Allowed No
Listed by ROYAL LEPAGE URBAN REALTY



