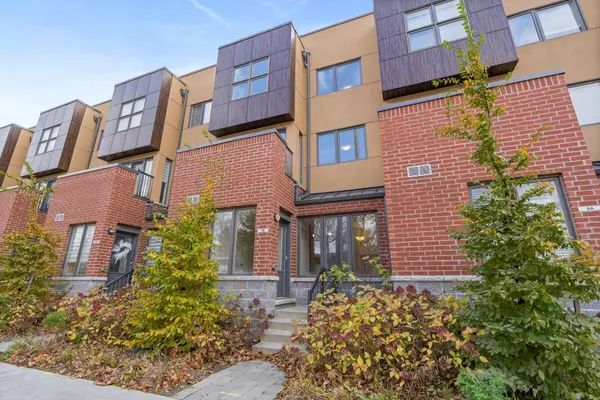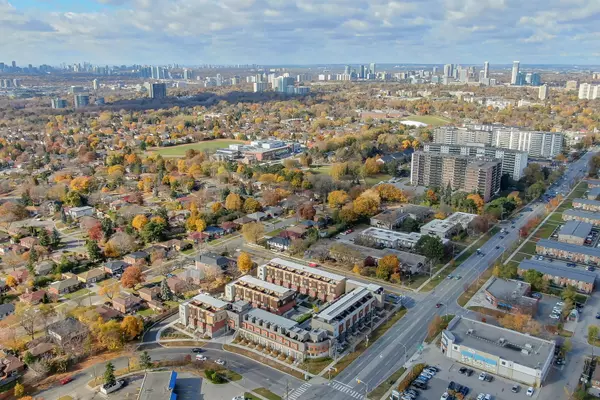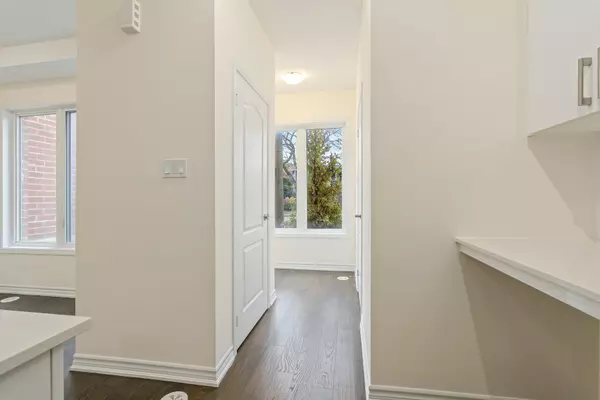7B Clintwood Gate Toronto C13, ON M3A 0A8
UPDATED:
02/11/2025 07:09 PM
Key Details
Property Type Single Family Home
Listing Status Active
Purchase Type For Sale
Approx. Sqft 1100-1500
Subdivision Parkwoods-Donalda
MLS Listing ID C11953293
Style 3-Storey
Bedrooms 3
Annual Tax Amount $4,304
Tax Year 2024
Property Description
Location
Province ON
County Toronto
Community Parkwoods-Donalda
Area Toronto
Rooms
Basement Partially Finished, Walk-Out
Kitchen 1
Interior
Interior Features Other
Cooling Central Air
Inclusions S/S & freezer, S/S built-in dishwasher, S/S Over-The-Range Microwave w/ cabinet adjustment, Quartz countertop, S/S stove & oven, Stackd front-load washer & dryer, B/I Closet Shelves, over 230 sf Balcony, 1U/G Parking Spot by the basement entrance.
Exterior
Parking Features Attached
Garage Spaces 1.0
Pool None
Roof Type Unknown
Building
Foundation Unknown
Others
Monthly Total Fees $425
ParcelsYN Yes
Virtual Tour https://tours.canadapropertytours.ca/public/vtour/display/2288880?idx=1#!/



