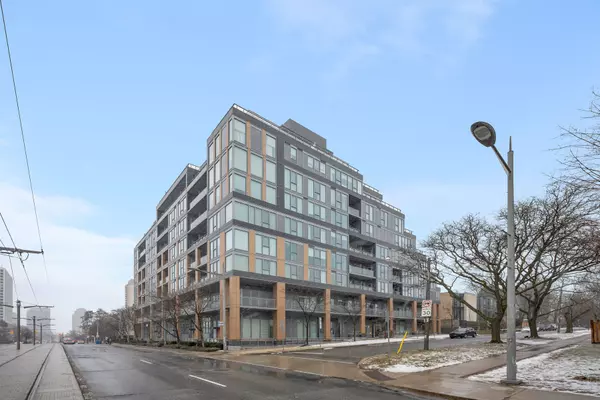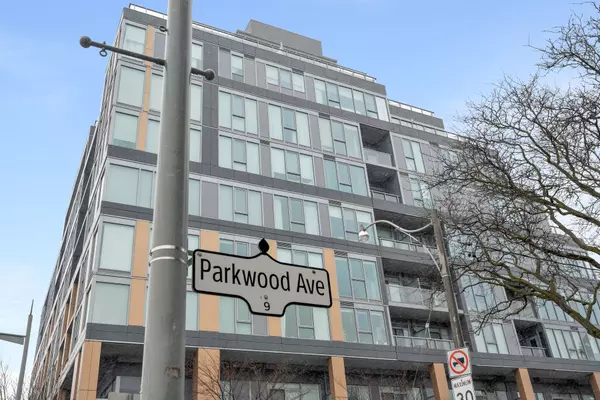See all 30 photos
$528,000
Est. payment /mo
1 BD
1 BA
New
6 Parkwood AVE #401 Toronto C02, ON M4V 1V1
REQUEST A TOUR If you would like to see this home without being there in person, select the "Virtual Tour" option and your agent will contact you to discuss available opportunities.
In-PersonVirtual Tour
UPDATED:
02/03/2025 06:21 PM
Key Details
Property Type Condo
Sub Type Condo
Listing Status Active
Purchase Type For Sale
Approx. Sqft 500-599
Subdivision Casa Loma
MLS Listing ID C11953315
Style Apartment
Bedrooms 1
HOA Fees $509
Annual Tax Amount $2,389
Tax Year 2024
Property Description
Welcome to this charming and thoughtfully designed condo, where custom woodwork brings unique character and maximizes every inch of space. Nestled in a boutique, well-maintained building with quiet, respectful neighbors, this non-smoking, pet-friendly community offers a serene living experience. Perfectly located between two subway stations and the high-frequency St. Clair streetcar, this condo is a commuter's paradise with Walk, Transit, and Bike Scores of 98, 78, and 76, respectively. Just steps away, you'll find a beautiful park with skyline views, a network of ravine walking paths, and bike lanes with convenient rental stations. A short walk leads to Spadina Village, offering an array of boutiques, cafs, restaurants, grocery stores, banks, and other essentials. Within a five-minute drive, you can explore iconic Toronto landmarks such as Casa Loma, Spadina House, and the vibrant St. Clair West neighborhood, featuring the popular Wychwood Barns farmers' market. This home has been meticulously cared for by its original live-in owner since the building's inception, offering a true sense of pride and ownership.
Location
Province ON
County Toronto
Community Casa Loma
Area Toronto
Zoning residential
Rooms
Basement None
Kitchen 1
Interior
Interior Features Other
Cooling Central Air
Inclusions All elf's, window coverings. Existing appliances: stove, fridge, microwave with range hood, dish washer, laundry washer/dryer.
Laundry In-Suite Laundry
Exterior
Parking Features Underground
Exposure West
Building
New Construction true
Others
Virtual Tour https://drive.google.com/file/d/13C_APHmCOvoFHVNxkZe9VjhhUMtf5m4S/view
Lited by REAL BROKER ONTARIO LTD.



