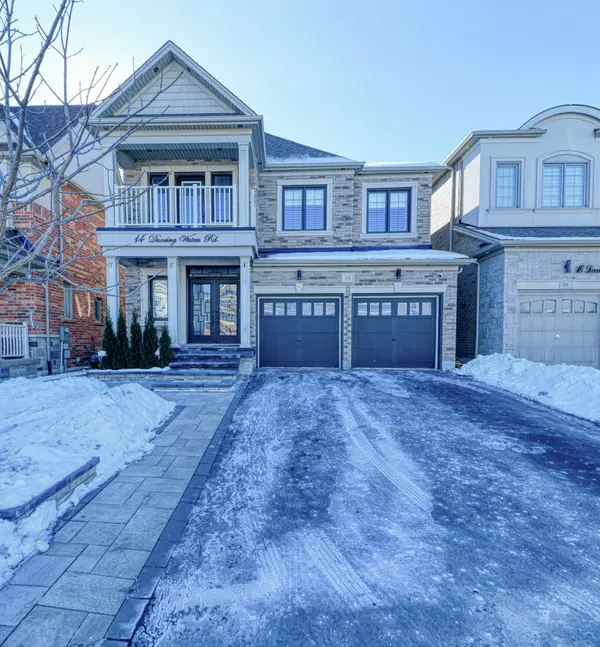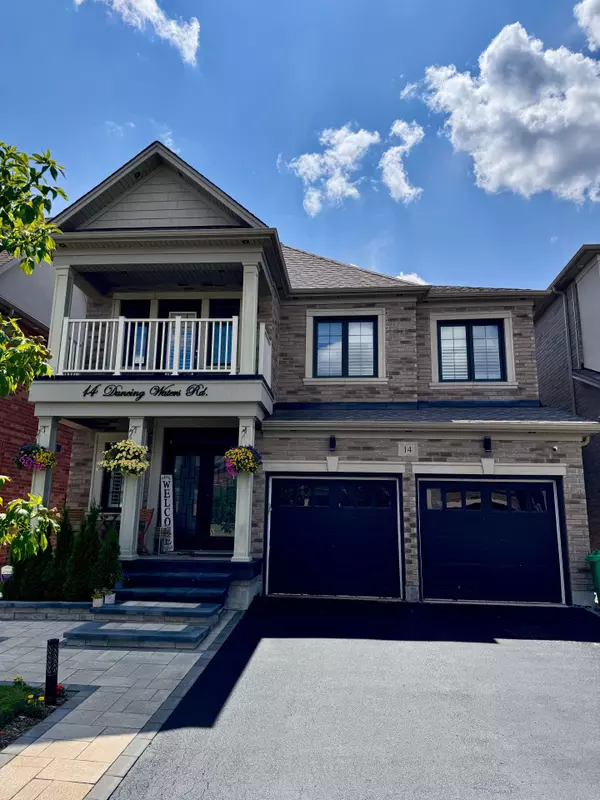14 Dancing Waters RD Brampton, ON L6Y 6B5
UPDATED:
02/03/2025 06:35 PM
Key Details
Property Type Single Family Home
Sub Type Detached
Listing Status Active
Purchase Type For Sale
Approx. Sqft 5000 +
Subdivision Bram West
MLS Listing ID W11953361
Style 2-Storey
Bedrooms 5
Annual Tax Amount $10,005
Tax Year 2025
Property Description
Location
Province ON
County Peel
Community Bram West
Area Peel
Rooms
Family Room Yes
Basement Apartment, Separate Entrance
Kitchen 2
Separate Den/Office 2
Interior
Interior Features Auto Garage Door Remote, Built-In Oven, Central Vacuum, Countertop Range, ERV/HRV, In-Law Capability, Storage, Storage Area Lockers, Ventilation System
Cooling Central Air
Fireplaces Type Family Room, Fireplace Insert, Living Room, Natural Gas
Fireplace Yes
Heat Source Gas
Exterior
Exterior Feature Backs On Green Belt, Canopy, Deck, Lighting, Patio, Privacy
Parking Features Available
Garage Spaces 4.0
Pool None
Roof Type Asphalt Shingle
Lot Frontage 38.06
Lot Depth 128.71
Total Parking Spaces 6
Building
Unit Features Electric Car Charger,Fenced Yard,Park,Public Transit,Ravine,School
Foundation Concrete
Others
Security Features Alarm System,Carbon Monoxide Detectors,Security System,Smoke Detector
ParcelsYN No
Virtual Tour https://my.matterport.com/show/?m=L4xojHthgQm



