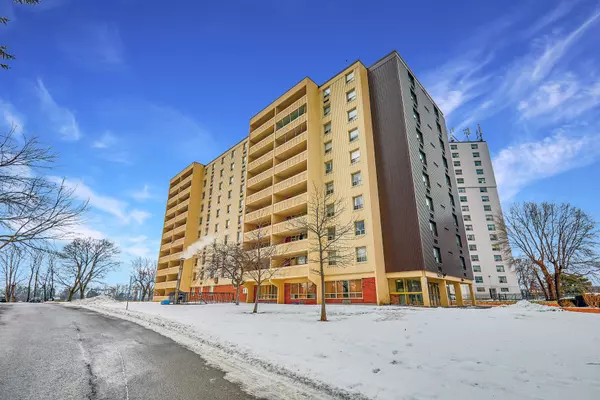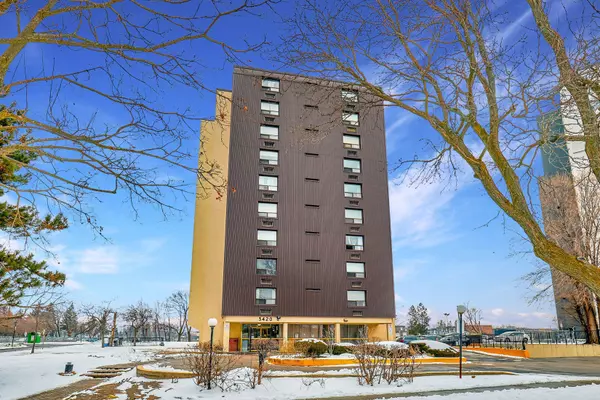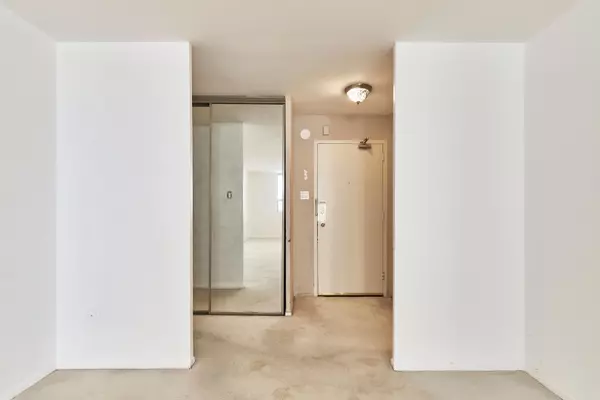See all 34 photos
$499,900
Est. payment /mo
3 BD
2 BA
New
3420 Eglinton AVE E #704 Toronto E08, ON M1J 2H9
REQUEST A TOUR If you would like to see this home without being there in person, select the "Virtual Tour" option and your agent will contact you to discuss available opportunities.
In-PersonVirtual Tour
UPDATED:
02/08/2025 03:25 PM
Key Details
Property Type Condo
Sub Type Condo Apartment
Listing Status Active
Purchase Type For Sale
Approx. Sqft 1200-1399
Subdivision Scarborough Village
MLS Listing ID E11953643
Style Apartment
Bedrooms 3
HOA Fees $815
Annual Tax Amount $1,099
Tax Year 2024
Property Description
Welcome to Pine Ridge Towers in Scarborough Village. With over 1300 square feet of space this large unit is perfect for the growing family and provides a wonderful opportunity to own real estate in the city of Toronto. With 3 bedrooms, 2 bathrooms and an eat in kitchen, there is space for everyone. This suite also has loads of extra storage space including a mirrored hall closet, 2 additional pantry/closets, a nice sized laundry room and closets in every bedroom. The west facing large balcony runs the width of the living/dining room, provides wonderful afternoon sunshine and great light throughout. With steps to groceries stores and ease of access to amenities and public transit, the location can't be beat. Note: some photos virtually staged. **EXTRAS** Cedar Drive Jr public school, Bliss Carman Sr middle school & Sir Wilfrid Laurier CI high school catchments.
Location
Province ON
County Toronto
Community Scarborough Village
Area Toronto
Rooms
Family Room No
Basement None
Kitchen 1
Interior
Interior Features None
Cooling Wall Unit(s)
Fireplace No
Heat Source Electric
Exterior
Parking Features Underground
View Skyline
Exposure West
Total Parking Spaces 1
Building
Story 7
Unit Features Public Transit,Rec./Commun.Centre
Locker Exclusive
Others
Security Features Security System
Pets Allowed Restricted
Virtual Tour https://unbranded.youriguide.com/3420_eglinton_ave_e_toronto_on/
Listed by ROYAL LEPAGE ESTATE REALTY



