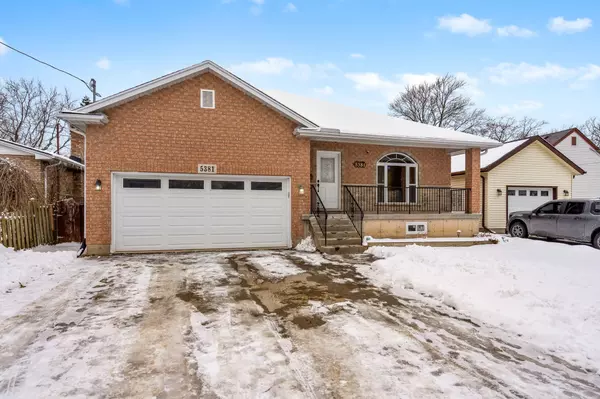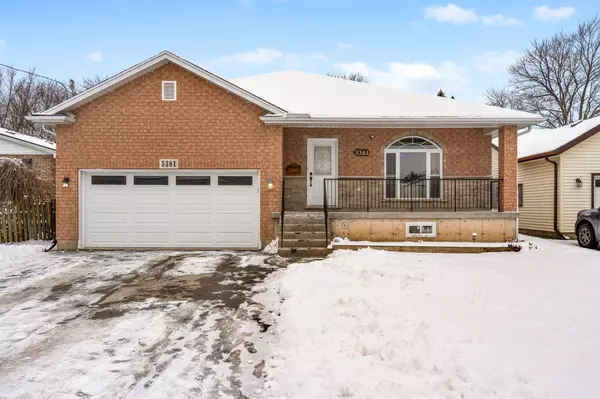See all 28 photos
$689,900
Est. payment /mo
2 BD
2 BA
New
5381 Green AVE Niagara Falls, ON L2H 1P5
REQUEST A TOUR If you would like to see this home without being there in person, select the "Virtual Tour" option and your advisor will contact you to discuss available opportunities.
In-PersonVirtual Tour
UPDATED:
02/03/2025 08:26 PM
Key Details
Property Type Single Family Home
Listing Status Active
Purchase Type For Sale
Approx. Sqft 1100-1500
MLS Listing ID X11953762
Style Bungalow-Raised
Bedrooms 2
Annual Tax Amount $5,063
Tax Year 2024
Property Description
Presenting this meticulously maintained 2+2 bedroom, 2 full bathroom all-brick bungalow, built in 2011, offering 1229 sqft of refined living space in the highly sought-after north end of Niagara Falls. Featuring beautiful hardwood floors throughout, a spacious family room, a well-appointed kitchen with ample cabinetry and an island, and a generous dining area with patio doors leading to a rear deck and low-maintenance backyard. The main floor includes two bedrooms, including a master suite with a walk-in closet, and a full bathroom with a jetted spa bathtub. The lower level offers a large rec room, two additional bedrooms, and a bathroom with ensuite privilege ideal for an in-law suite, with plumbing and electrical already set up for a future kitchen, including a 220V outlet for a stove. The lower level is fully finished except for the ceiling of the recreation room and some of the walls in the furnace/laundry areas. Other features include a detached double car garage, double-wide driveway, and a welcoming front porch. Conveniently located near the QEW, schools, shopping, transit, and parks, this home offers a perfect blend of style, functionality, and exceptional location.
Location
Province ON
County Niagara
Area Niagara
Rooms
Basement Full, Finished
Kitchen 1
Interior
Interior Features On Demand Water Heater
Cooling Central Air
Exterior
Exterior Feature Deck
Parking Features Attached
Garage Spaces 8.0
Pool None
Roof Type Asphalt Shingle
Building
Foundation Concrete
Lited by KELLER WILLIAMS COMPLETE REALTY


