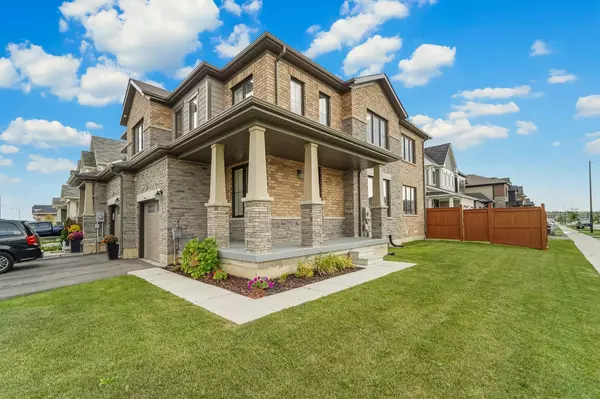See all 36 photos
$749,900
Est. payment /mo
4 BD
4 BA
New
45 Oaktree DR Haldimand, ON N3W 0C6
REQUEST A TOUR If you would like to see this home without being there in person, select the "Virtual Tour" option and your agent will contact you to discuss available opportunities.
In-PersonVirtual Tour
UPDATED:
02/04/2025 12:38 AM
Key Details
Property Type Single Family Home
Listing Status Active
Purchase Type For Sale
Approx. Sqft 1500-2000
Subdivision Haldimand
MLS Listing ID X11954241
Style 2-Storey
Bedrooms 4
Annual Tax Amount $4,052
Tax Year 2024
Property Description
Welcome to this beautiful end-unit townhouse, featuring 9-foot ceilings, elegant hardwood floors on main, and a thoughtfully designed open floor plan, perfect for entertaining family and friends. This 3-bedroom, 4-bathroom home offers a seamless blend of comfort and functionality. The modern kitchen opens to a spacious backyard, ideal for children, summer barbecues, or relaxing in your private outdoor space. Enjoy a finished basement with a separate entrance to the garage, providing additional living space, a home office, or potential rental income. Don't miss this opportunity to own a stunning home in a desirable location!
Location
Province ON
County Haldimand
Community Haldimand
Area Haldimand
Rooms
Basement Finished
Kitchen 1
Interior
Interior Features None
Cooling Central Air
Exterior
Parking Features Built-In
Garage Spaces 2.0
Pool None
Roof Type Asphalt Shingle
Building
Foundation Poured Concrete
Lited by RIGHT AT HOME REALTY



