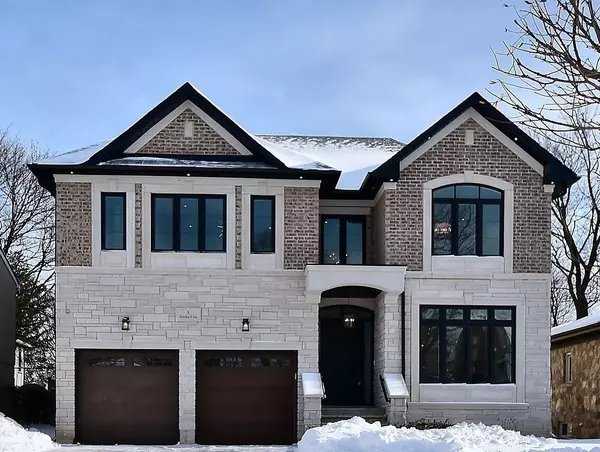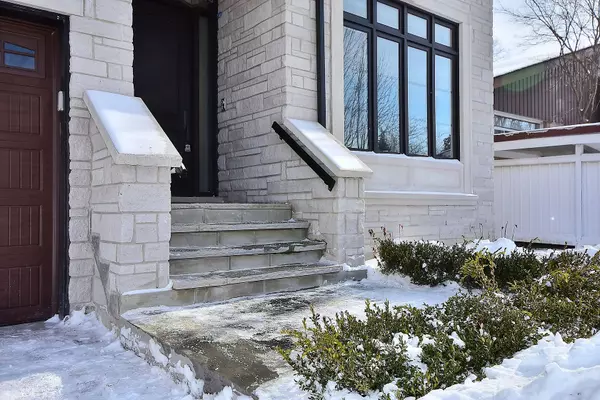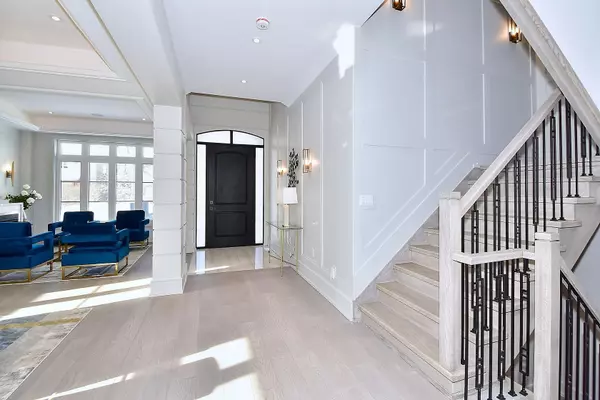5 Norden Cres CRES Toronto C13, ON M3B 1B5
UPDATED:
02/08/2025 08:20 AM
Key Details
Property Type Single Family Home
Sub Type Detached
Listing Status Active
Purchase Type For Sale
Subdivision Banbury-Don Mills
MLS Listing ID C11954264
Style 2-Storey
Bedrooms 4
Annual Tax Amount $16,076
Tax Year 2024
Property Description
Location
Province ON
County Toronto
Community Banbury-Don Mills
Area Toronto
Rooms
Family Room Yes
Basement Finished with Walk-Out, Separate Entrance
Kitchen 1
Separate Den/Office 2
Interior
Interior Features Central Vacuum, Carpet Free, Countertop Range, Auto Garage Door Remote, Sump Pump
Heating Yes
Cooling Central Air
Fireplace Yes
Heat Source Gas
Exterior
Parking Features Private Double
Garage Spaces 4.0
Pool None
Roof Type Asphalt Shingle
Lot Frontage 50.08
Lot Depth 133.73
Total Parking Spaces 6
Building
Unit Features Public Transit,Wooded/Treed
Foundation Concrete



