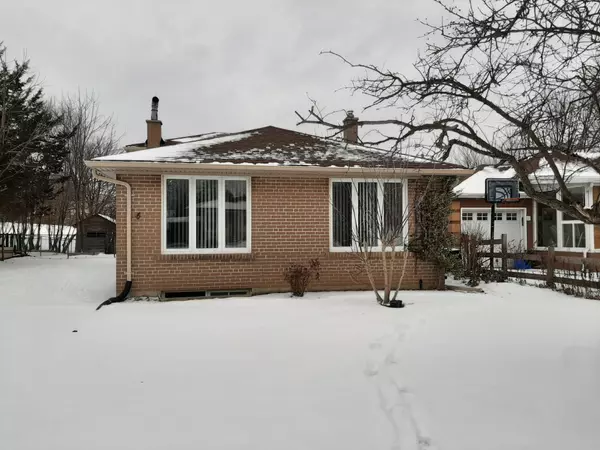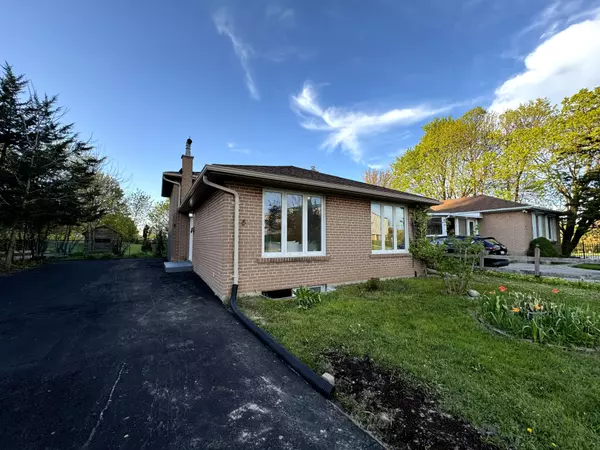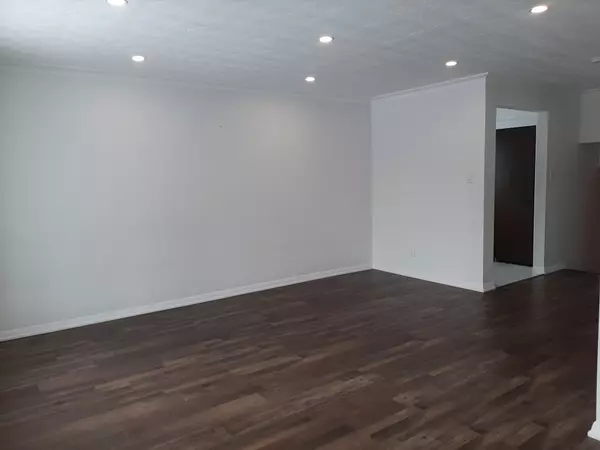See all 40 photos
$1,158,000
Est. payment /mo
4 BD
2 BA
Open Sun 2PM-4PM
4 Aurora Heights DR Aurora, ON L4G 2W4
REQUEST A TOUR If you would like to see this home without being there in person, select the "Virtual Tour" option and your agent will contact you to discuss available opportunities.
In-PersonVirtual Tour
OPEN HOUSE
Sun Feb 16, 2:00pm - 4:00pm
UPDATED:
02/11/2025 05:06 AM
Key Details
Property Type Single Family Home
Listing Status Active
Purchase Type For Sale
Subdivision Aurora Heights
MLS Listing ID N11954532
Style Backsplit 4
Bedrooms 4
Annual Tax Amount $4,377
Tax Year 2024
Property Description
located In The Heart Of Aurora, This Beautifully Updated Backspilt 4 Home Has Been lovingly Upgrades And Excellent Rental Potential. It Features New Asphalt Driveway, A Freshly Painted Interior , And Fully Renovated Kitchen With New Cabinets And A Backsplash And A Convenient Side Door. Inside, Enjoy PVC laminate Flooring Throughout With Crown Molding, Updated Shower And Toilets From 2022, A New Bathtub And Central Air From 2021, And A Finished Lower Level With Ceramic Tiles From 2018. With Direct Access To Michelle Park And An Impressive 8-car Driveway, This Home Close to All Amenities, Shopping, Schools, Transit, And A Community Center. A Great Opportunity For Families Or Investors. **EXTRAS** "In 2024 Driveway Asphalt, All Door Casing& Hangers Replaced*In 2022 Interior Painted, Full Kitchen Renovation & PVC laminate Flooring Throughout* In 2021 Add New Shower& All Toilets Were Replaced*In 2018 The Basement Finished With Ceramic.
Location
Province ON
County York
Community Aurora Heights
Area York
Rooms
Basement Finished
Kitchen 1
Interior
Interior Features Sump Pump
Cooling Central Air
Inclusions This Home Includes All Window Covering, Light Fixtures, Fridge, Stove, Microwave, Dishwasher, Washer & Dryer , Garden Shed , Along With a Sump Pump.
Exterior
Parking Features None
Garage Spaces 8.0
Pool None
Roof Type Shingles
Building
Foundation Concrete Block
Others
Virtual Tour https://www.youtube.com/watch?v=KNqwFplsJhE&t=18s
Lited by RIGHT AT HOME REALTY



