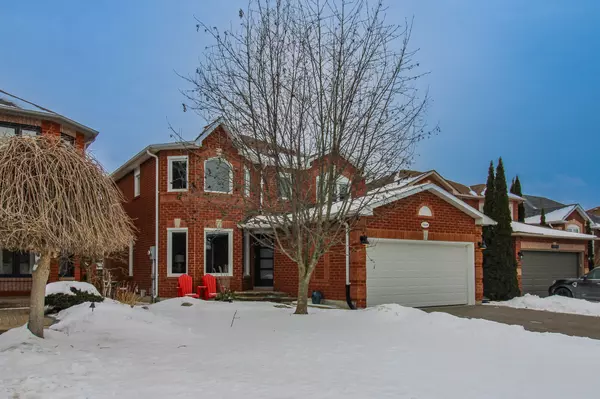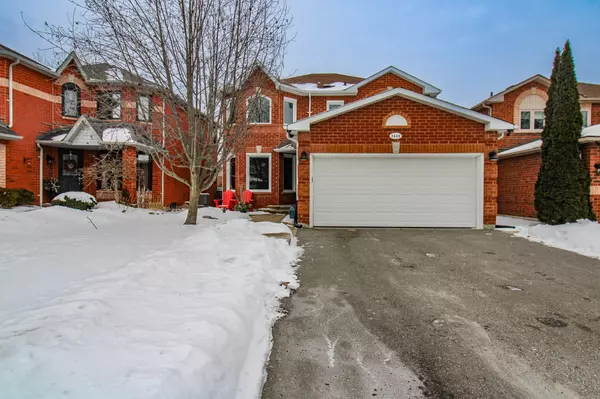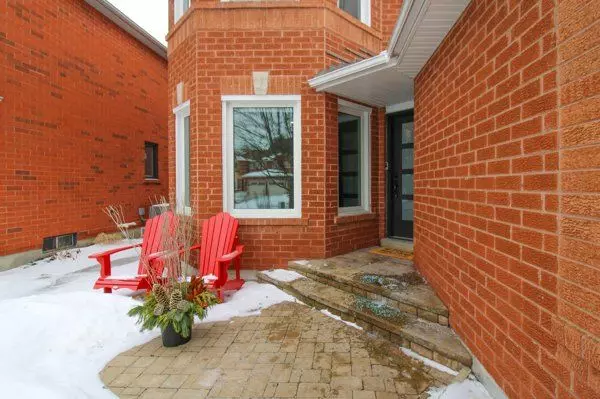See all 33 photos
$934,900
Est. payment /mo
4 BD
3 BA
New
1664 EDENWOOD DR Oshawa, ON L1G 7Y5
REQUEST A TOUR If you would like to see this home without being there in person, select the "Virtual Tour" option and your agent will contact you to discuss available opportunities.
In-PersonVirtual Tour
UPDATED:
02/08/2025 03:30 PM
Key Details
Property Type Single Family Home
Sub Type Detached
Listing Status Active
Purchase Type For Sale
Subdivision Samac
MLS Listing ID E11954561
Style 2-Storey
Bedrooms 4
Annual Tax Amount $6,027
Tax Year 2024
Property Description
Located in a highly sought after private enclave in North Oshawa, this gorgeous all brick 2 story is sure to please! Main level features a great layout with a welcoming front entrance/foyer, 2pc powder room, spacious open concept living/dining area, inviting family room w/gas fireplace, walkout to rear yard and laundry facilities. A sophisticated kitchen with new modern cabinetry, granite counters & slate backsplash is outfitted with a massive island and will soon become the most favorite room in the home! Upstairs you will find a large primary bedroom with a newly renovated 3pc ensuite, 3 more bedrooms and a 4pc washroom. Ample closets throughout. Double garage w/interior man door access into the home. Ample parking. Interlock front walkway and a large rear patio w/built-in bubbling rock feature. Close to HWY 407, Durham College and Ontario Tech University. This is a truly unique little pocket of the City, adored by families, retirees & executives alike. Absolute perfect community! **EXTRAS** Windows, patio slider & front door 2022 (Anderson). Roof, Furnace & AC 2010. Basement is a blank canvas and great for storage. Utility room down w/sink & counter. Built 1997. See multi-media link for virtual tour & illustrated floor plans.
Location
Province ON
County Durham
Community Samac
Area Durham
Rooms
Family Room Yes
Basement Full
Kitchen 1
Interior
Interior Features Other
Cooling Central Air
Fireplace Yes
Heat Source Gas
Exterior
Parking Features Private Double
Garage Spaces 4.0
Pool None
Roof Type Asphalt Shingle
Lot Frontage 39.44
Lot Depth 118.64
Total Parking Spaces 6
Building
Foundation Poured Concrete
Others
Virtual Tour https://unbranded.youriguide.com/1664_edenwood_dr_oshawa_on/
Listed by ICI SOURCE REAL ASSET SERVICES INC.



