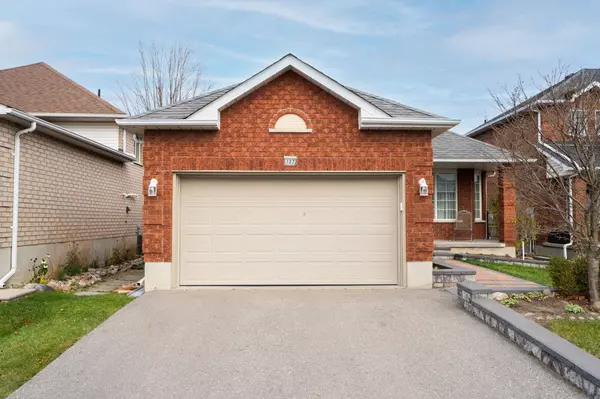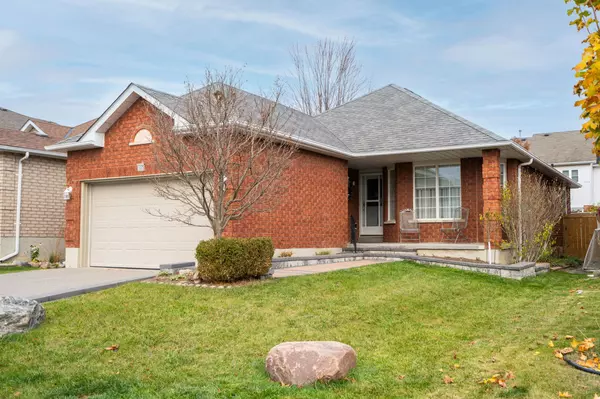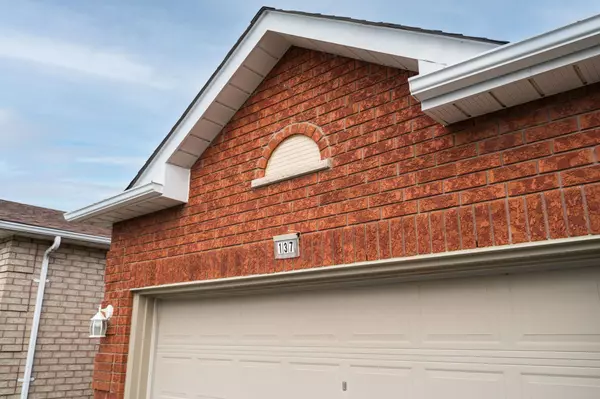See all 40 photos
$749,900
Est. payment /mo
3 BD
3 BA
New
137 West Side DR Clarington, ON L1C 5A2
REQUEST A TOUR If you would like to see this home without being there in person, select the "Virtual Tour" option and your agent will contact you to discuss available opportunities.
In-PersonVirtual Tour
UPDATED:
02/11/2025 05:31 AM
Key Details
Property Type Single Family Home
Listing Status Active
Purchase Type For Sale
Approx. Sqft 1100-1500
Subdivision Bowmanville
MLS Listing ID E11954563
Style Bungalow
Bedrooms 3
Annual Tax Amount $5,048
Tax Year 2024
Property Description
Welcome To 137 West Side Dr In Bowmanville. This Rarely Offered, All Brick Bungalow By Delta Rae Homes Features 2+1 Bedrooms, 3 Bathrooms And A Spacious Living Room Filled With Lots Of Natural Light. The Well Manicured Lawn And Newly Landscaped Walkway Add To The Already Warm And Inviting Curb Appeal. Step Inside To An Open, Elegant Feel With High Ceilings And Subtle Touches Of Crown Moulding And Wainscotting Finishes. The Roomy Primary Boasts Large His And Her Closets And A Modern 3 Piece Ensuite Retreat. Convenient Main Floor Laundry And Central Vac Throughout, Make This Home A Model Of Simple And Easy Living. Meal Prep In The Open Eat-In Kitchen Makes Dinner A Breeze, Then Walk Out To A Lovely Pergola Covered Deck And Fully Fenced Back Yard. In The Finished Basement, The Possibilities Are Endless. Enter A Large Rec Room With 1 Bedroom, 1 Bathroom, Utility Room And Separate Laundry Room. Make It An In Law Suite, Add Some Income Potential Or Use It For The Family. Set In The Desirable Aspen Springs Community, The Neighbourhood Is Perfect For Any Family. Take Advantage Of Nearby Parks, Schools And Public Transit. Just Off The 401, Close To Restaurants, Shopping, Big Box Stores, Cineplex, Trails, Bowmanville Creek, Watsons Farm And So Much More. **EXTRAS** Original Owner. Upgrades Include, Windows 2023, Landscaping 2023, Main Floor Laundry 2023, Ensuite Bath 2023, Kitchen Reno 2017.
Location
Province ON
County Durham
Community Bowmanville
Area Durham
Rooms
Basement Finished
Kitchen 1
Interior
Interior Features Central Vacuum, In-Law Capability
Cooling Central Air
Exterior
Exterior Feature Landscaped, Lighting, Deck
Parking Features Attached
Garage Spaces 4.0
Pool None
Roof Type Asphalt Shingle
Building
Foundation Poured Concrete
Lited by THE NOOK REALTY INC.



