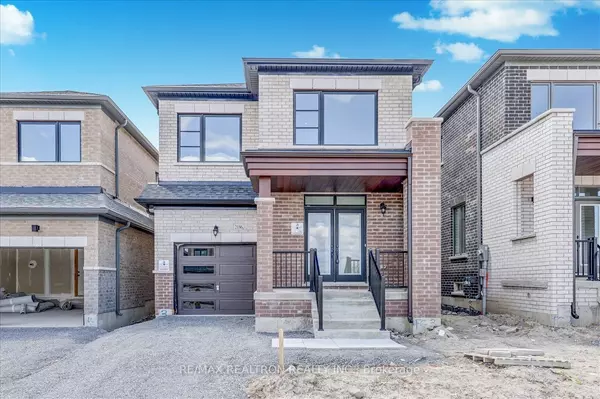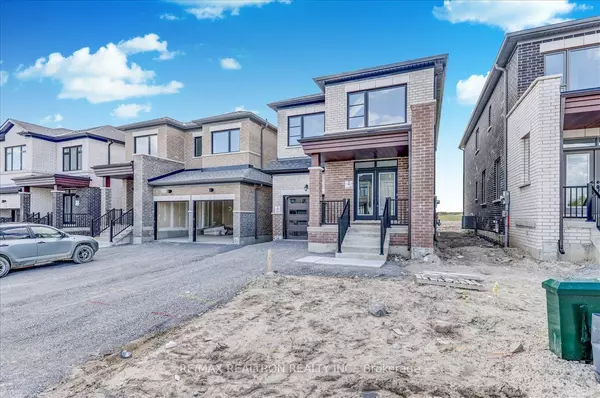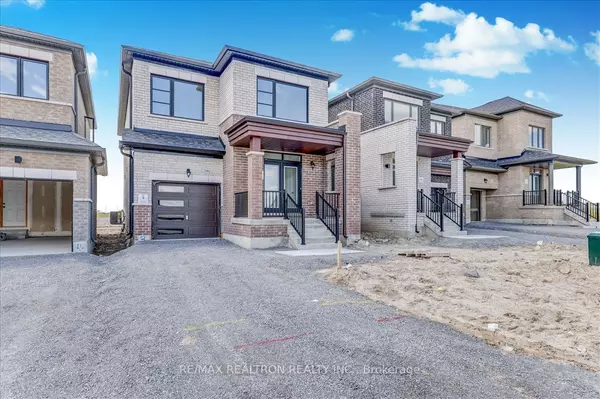See all 36 photos
$3,400
4 BD
3 BA
New
2186 Coppermine ST Oshawa, ON L1L 0T1
REQUEST A TOUR If you would like to see this home without being there in person, select the "Virtual Tour" option and your advisor will contact you to discuss available opportunities.
In-PersonVirtual Tour
UPDATED:
02/08/2025 03:30 PM
Key Details
Property Type Single Family Home
Sub Type Detached
Listing Status Active
Purchase Type For Rent
Approx. Sqft 2000-2500
Subdivision Kedron
MLS Listing ID E11954609
Style 2-Storey
Bedrooms 4
Property Description
One Of A Kind One Year Old 4 Bedroom, 3 Bath Home Located In The Most Desirable Area Of North Oshawa. Featuring: Modern Design With All Black Exterior Doors And Windows. Upgraded Tiles And Oak Hardwood Flooring Throughout Main Floor, Oak Stairs Leading To Hardwood Landing On 2nd Floor, Formal Family Room & Living/Dining Room, Large Eating Kitchen/Island With Breakfast Area And Walkout To Yard, Master With Upgraded Ensuite Bathroom/Walk-in Closet. **EXTRAS** Conveniently Located 2nd Floor Laundry Room, Enough Windows In The Basement Bringing In Lots Of Natural Lights And So Much More. Close to 407, Durham College And Rio Can Shopping Mall.
Location
Province ON
County Durham
Community Kedron
Area Durham
Rooms
Family Room Yes
Basement Unfinished
Kitchen 1
Interior
Interior Features Auto Garage Door Remote
Cooling Central Air
Fireplaces Type Electric, Family Room
Fireplace Yes
Heat Source Gas
Exterior
Parking Features Private
Garage Spaces 1.0
Pool None
Roof Type Asphalt Shingle
Lot Frontage 29.86
Lot Depth 101.8
Total Parking Spaces 2
Building
Foundation Concrete
Listed by RE/MAX REALTRON REALTY INC.



