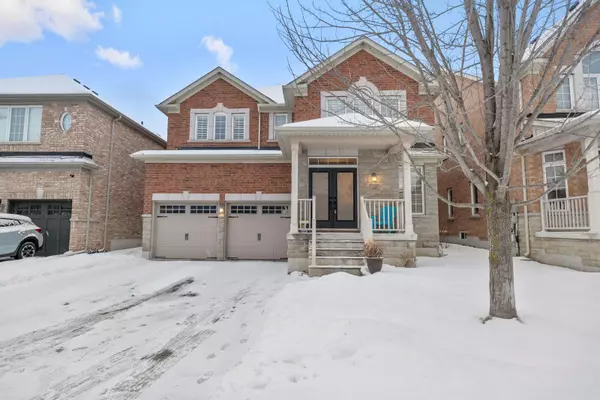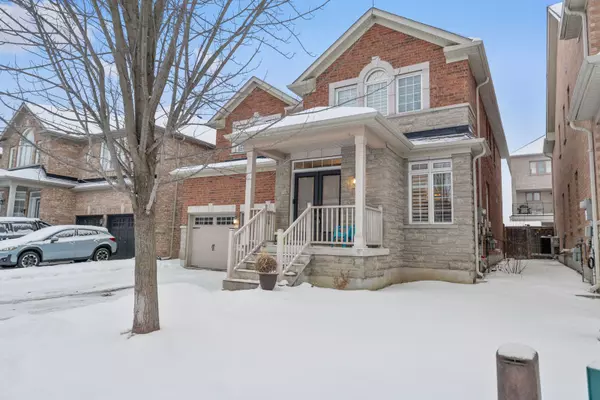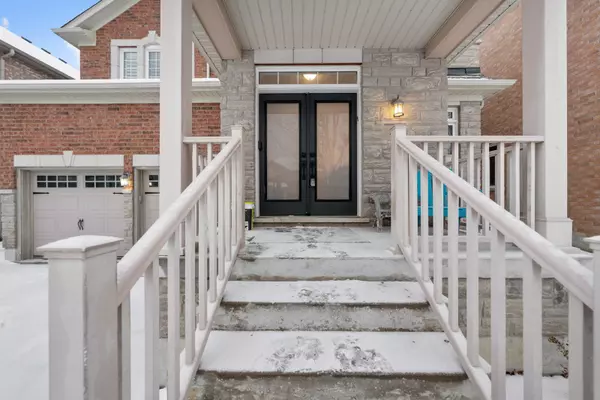See all 36 photos
$1,679,995
Est. payment /mo
4 BD
5 BA
New
38 Wallenberg DR Vaughan, ON L6A 4M1
REQUEST A TOUR If you would like to see this home without being there in person, select the "Virtual Tour" option and your agent will contact you to discuss available opportunities.
In-PersonVirtual Tour
UPDATED:
02/09/2025 01:49 AM
Key Details
Property Type Single Family Home
Sub Type Detached
Listing Status Active
Purchase Type For Sale
Approx. Sqft 2500-3000
Subdivision Patterson
MLS Listing ID N11954786
Style 2-Storey
Bedrooms 4
Annual Tax Amount $9,540
Tax Year 2024
Property Description
Discover your dream home at 38 Wallenberg Drive, a stunning property nestled in one of Vaughan's most sought-after residential areas. This meticulously maintained family home offers the perfect blend of comfort and functionality. From the moment you walk in the double door entry the spacious open-concept main floor with gleaming hardwood floors is inviting and welcomes you inside. The open concept living/dining rooms provide the perfect welcome for you and your guests to enjoy each others company. The gourmet kitchen features stainless steel appliance, granite countertops and an oversize island perfect for cooking, or entertaining. As you move to the second level the large primary bedroom with walk-in closet and ensuite bathroom provide privacy and comfort, and the additional 3 spacious bedrooms provide the perfect space for your family to grow. The fully finished basement offers an additional bedroom, and loads of living/ recreation space for whatever you can imagine. The private, landscaped backyard is ideal for entertaining. Location, Location, Location, enjoy the benefits of one of the best family friendly streets in the area with excellent schools, minutes from Highway 400 and 407 for easy commuting, walking distance to local parks and community amenities, convenient access to shopping, dining, and recreational facilities. This move-in ready home represents an exceptional opportunity for families seeking quality living in a prime Vaughan location. Schedule your private viewing today and make 38 Wallenberg Drive your new home! **EXTRAS** SS Fridge, Range, SS wall oven, SS Microwave (not working), SS Dishwasher, SS range hood, Washer/ Dryer. All window coverings, All ELFS (except noted exclusions)
Location
Province ON
County York
Community Patterson
Area York
Rooms
Family Room Yes
Basement Finished
Kitchen 1
Separate Den/Office 1
Interior
Interior Features Water Meter
Heating Yes
Cooling Central Air
Fireplace Yes
Heat Source Gas
Exterior
Parking Features Private
Garage Spaces 4.0
Pool None
Roof Type Asphalt Shingle
Lot Frontage 43.96
Lot Depth 93.5
Total Parking Spaces 6
Building
Foundation Concrete
Others
Virtual Tour https://www.38wallenberg.com/mls
Listed by RE/MAX REALTRON REALTY INC.



