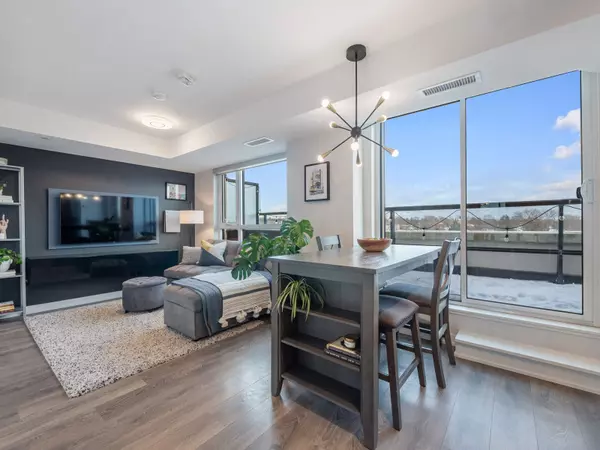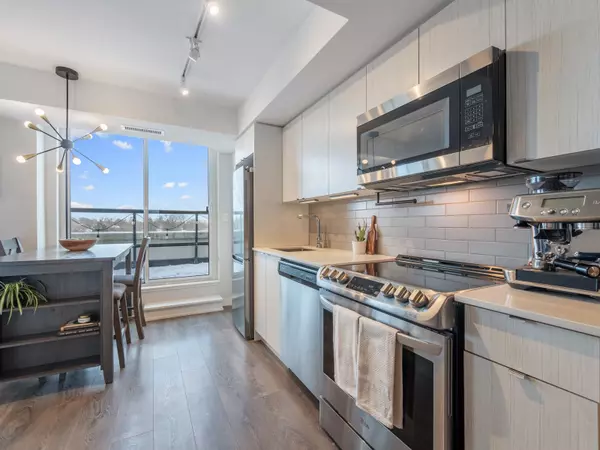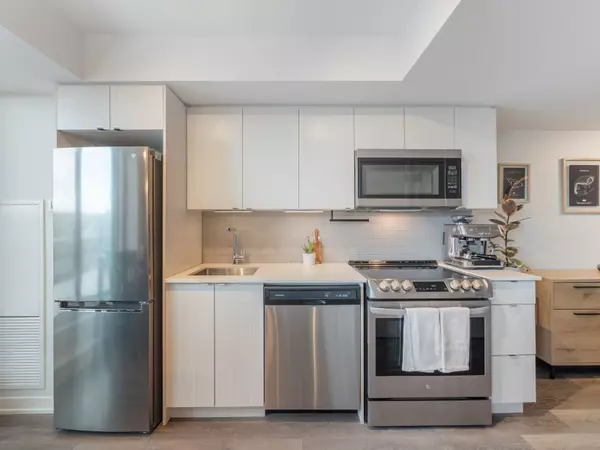See all 18 photos
$420,000
Est. payment /mo
1 BA
New
1401 O'Connor DR #601 Toronto E03, ON M4B 2V5
REQUEST A TOUR If you would like to see this home without being there in person, select the "Virtual Tour" option and your agent will contact you to discuss available opportunities.
In-PersonVirtual Tour
UPDATED:
02/09/2025 02:44 AM
Key Details
Property Type Condo
Listing Status Active
Purchase Type For Sale
Approx. Sqft 0-499
Subdivision East York
MLS Listing ID E11954854
Style Apartment
HOA Fees $495
Annual Tax Amount $1,673
Tax Year 2024
Property Description
Bright and modern studio condo with parking and a locker, in the heart of East York. This well-designed space offers one of the most functional studio layouts plus an extra large south east facing balcony. Floor-to-ceiling windows fill the unit with natural light, complementing the modern finishes throughout. The kitchen features stainless steel appliances, while the open-concept design makes for a comfortable and versatile living space. Enjoy access to premium amenities, including a gym, yoga studio, rooftop BBQ deck, party room and visitors parking. Steps from shopping, parks, and trails, with easy access to everyday conveniences. **EXTRAS** Condo Fees include Wifi and Cable TV! Pantry off the kitchen offers even more storage.
Location
Province ON
County Toronto
Community East York
Area Toronto
Rooms
Basement None
Kitchen 1
Interior
Interior Features None
Cooling Central Air
Inclusions Stainless Steel Fridge, Stainless Steel Stove, Stainless Steel Microwave/Hoodrange, Stainless Steel Dishwasher, Washer And Dryer, All Light Fixtures, All Window Coverings
Laundry Ensuite
Exterior
Parking Features Underground
Garage Spaces 1.0
View Clear, Panoramic
Exposure South East
Others
Virtual Tour https://www.601-1401oconnor.com/mls
Lited by ROYAL LEPAGE SIGNATURE REALTY



