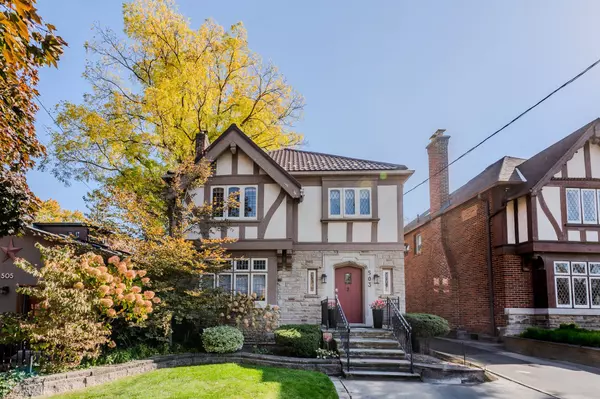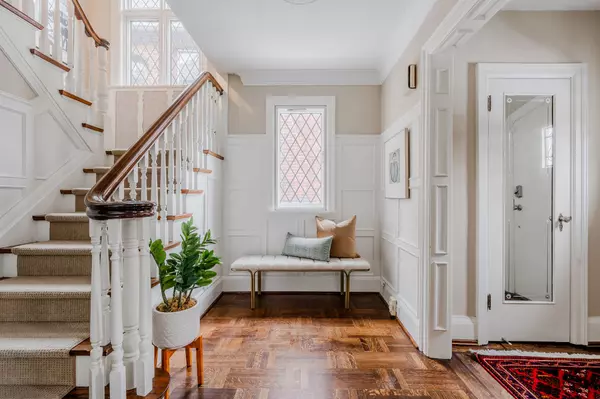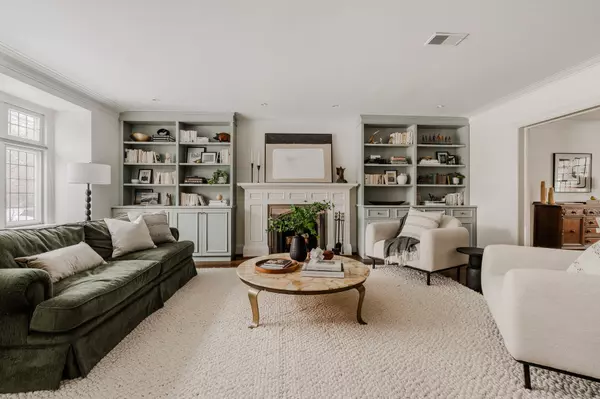503 Riverside DR Toronto W02, ON M6S 4B6
UPDATED:
02/05/2025 05:30 PM
Key Details
Property Type Single Family Home
Sub Type Detached
Listing Status Active
Purchase Type For Sale
Subdivision Lambton Baby Point
MLS Listing ID W11954898
Style 2-Storey
Bedrooms 4
Annual Tax Amount $10,693
Tax Year 2024
Property Description
Location
Province ON
County Toronto
Community Lambton Baby Point
Area Toronto
Rooms
Family Room Yes
Basement Finished
Kitchen 1
Separate Den/Office 1
Interior
Interior Features Floor Drain, Guest Accommodations, In-Law Capability, On Demand Water Heater, Separate Hydro Meter, Water Meter, Workbench
Cooling Central Air
Fireplace Yes
Heat Source Gas
Exterior
Parking Features Private
Garage Spaces 3.0
Pool None
Roof Type Flat,Metal
Lot Frontage 40.0
Lot Depth 125.56
Total Parking Spaces 3
Building
Foundation Concrete Block
Others
Virtual Tour https://unbranded.youriguide.com/503_riverside_dr_toronto_on/



