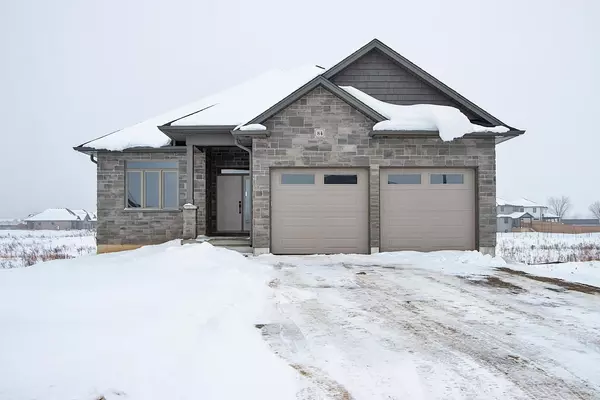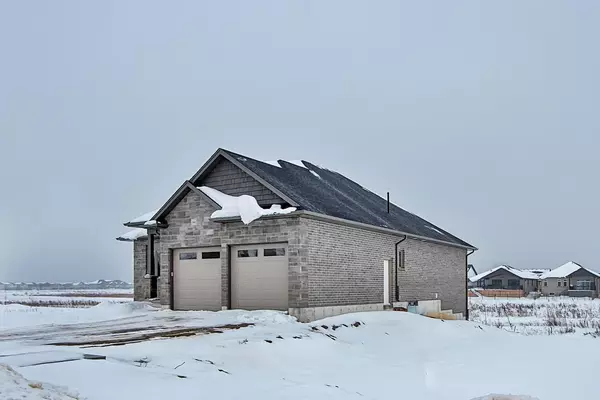See all 34 photos
$1,059,900
Est. payment /mo
4 BD
3 BA
New
84 Kastner ST Stratford, ON N5A 0L1
REQUEST A TOUR If you would like to see this home without being there in person, select the "Virtual Tour" option and your agent will contact you to discuss available opportunities.
In-PersonVirtual Tour
UPDATED:
02/11/2025 03:41 PM
Key Details
Property Type Single Family Home
Sub Type Detached
Listing Status Active
Purchase Type For Sale
Approx. Sqft 1500-2000
MLS Listing ID X11955116
Style Bungalow
Bedrooms 4
Tax Year 2025
Property Description
This gorgeous bungalow features 1,626 square feet of main floor living, and a finished basement for all your families needs. With 2 + 2 bedrooms and a double garage, this beautifully appointed home includes a spacious primary bedroom complete with an ensuite and walk-in closet, a gas fireplace, and main floor laundry. The well appointed kitchen includes an island and butler's pantry. The main floor also offers a convenient powder room and covered porches both front and back. The finished basement provides two additional bedrooms, a 5-piece bathroom, and plenty of family room and storage space. For more information about this home and other available plan options in Countryside Estate Phase 4 or to explore the possibility of custom designing your own home, please feel free to call us. Limited lots are remaining!
Location
Province ON
County Perth
Area Perth
Zoning R1(5)
Rooms
Family Room Yes
Basement Finished
Kitchen 1
Separate Den/Office 2
Interior
Interior Features Air Exchanger, Water Softener, Sump Pump, Primary Bedroom - Main Floor, Auto Garage Door Remote
Cooling Central Air
Fireplaces Type Natural Gas
Exterior
Parking Features Private Double
Garage Spaces 4.0
Pool None
Roof Type Asphalt Shingle
Lot Frontage 15.25
Lot Depth 35.0
Total Parking Spaces 4
Building
Foundation Poured Concrete
Others
Virtual Tour https://tours.pictureyourhome.net/2303337?idx=1
Listed by Sutton Group - First Choice Realty Ltd.



