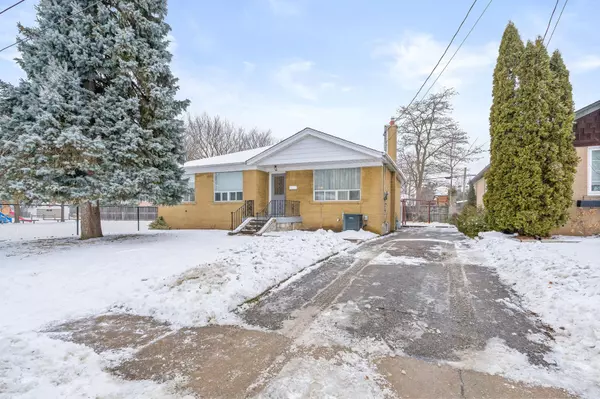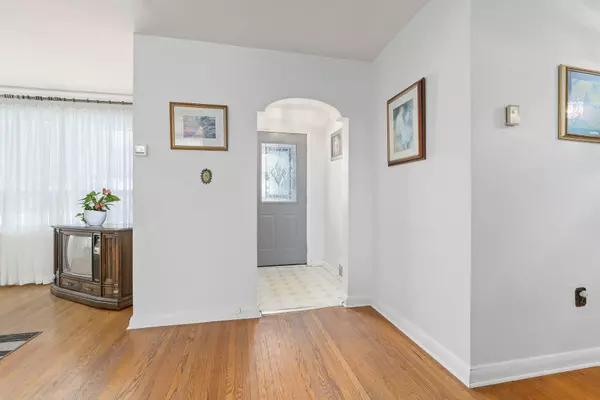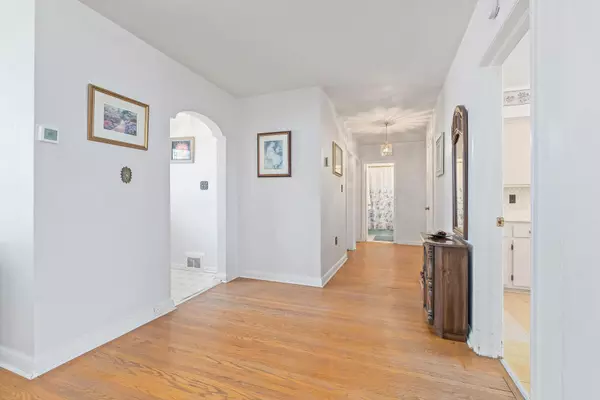See all 22 photos
$899,000
Est. payment /mo
3 BD
2 BA
New
11 Byron ST Halton Hills, ON L7G 3W6
REQUEST A TOUR If you would like to see this home without being there in person, select the "Virtual Tour" option and your agent will contact you to discuss available opportunities.
In-PersonVirtual Tour
UPDATED:
02/10/2025 01:51 PM
Key Details
Property Type Single Family Home
Sub Type Detached
Listing Status Active
Purchase Type For Sale
Approx. Sqft 700-1100
Subdivision Georgetown
MLS Listing ID W11955188
Style Bungalow
Bedrooms 3
Annual Tax Amount $4,362
Tax Year 2024
Property Description
This solid brick bungalow offers fantastic value for first-time buyers, investors or anyone seeking a versatile home with great potential. Featuring 3 bedrooms on the main floor, plus an additional 2 bedrooms in the fully finished basement, This provides ample living space for a growing family or those needing extra room for guests or home office. With 2 full 4pc bathrooms and 2 kitchens, this property is ideal for multi-generational living or as an income-generating rental. The separate entrance to the basement adds convenience and privacy, making it perfect for tenants or family members. Located in the heart of Georgetown, this home is just a short walk to schools, parks, shopping, restaurants and places of worship, offering the ultimate on convenience. Enjoy parking for up to 4 vehicles, and with the roof just 13 years old the furnace 8 years old, you can rest easy knowing that major components are in excellent condition. Book your showing today ! **EXTRAS** Rented furnace will be bought on closing.
Location
Province ON
County Halton
Community Georgetown
Area Halton
Rooms
Family Room No
Basement Finished, Separate Entrance
Kitchen 2
Separate Den/Office 2
Interior
Interior Features None
Cooling Central Air
Fireplace No
Heat Source Gas
Exterior
Parking Features Lane
Garage Spaces 4.0
Pool None
Roof Type Asphalt Shingle
Lot Frontage 55.07
Lot Depth 110.28
Total Parking Spaces 4
Building
Unit Features Park,School,School Bus Route
Foundation Concrete Block
Others
ParcelsYN No
Virtual Tour https://tours.canadapropertytours.ca/2299633?idx=1
Listed by IPRO REALTY LTD.



