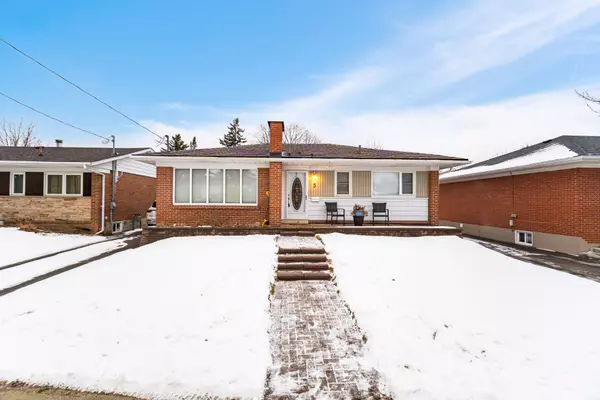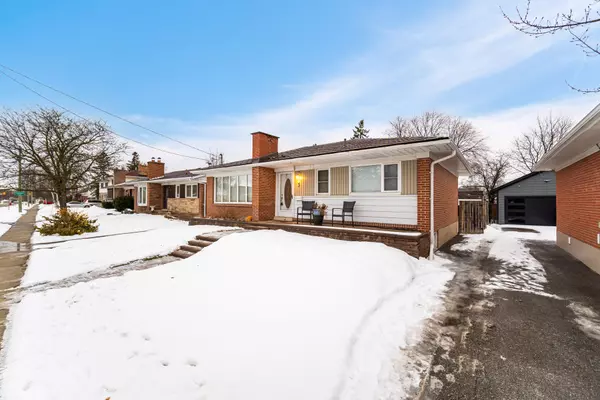See all 45 photos
$849,900
Est. payment /mo
4 BD
2 BA
Active
5 Sterne AVE Brampton, ON L6W 2Y3
REQUEST A TOUR If you would like to see this home without being there in person, select the "Virtual Tour" option and your agent will contact you to discuss available opportunities.
In-PersonVirtual Tour
UPDATED:
02/20/2025 09:52 PM
Key Details
Property Type Single Family Home
Sub Type Detached
Listing Status Active
Purchase Type For Sale
Subdivision Brampton East
MLS Listing ID W11955461
Style Bungalow
Bedrooms 4
Annual Tax Amount $4,582
Tax Year 2024
Property Sub-Type Detached
Property Description
Welcome To This Beautifully Maintained 3-Bedroom, 2-Bathroom Detached Home In A Prime Brampton Location! This Home Is Full Of Potential Bring Your Creativity And Transform It Into The Home Of Your Dreams. Step Outside To Your Private, Fenced-In Backyard Featuring A Spacious Two-Tier Deck Perfect For Relaxing Or Entertaining. Plus, Enjoy The Convenience Of An Oversized Shed For Extra Storage. The Long Private Driveway Comfortably Fits 3 Cars, And The Home Sits Directly On A Bus Route For Easy Commuting. Additional Highlights Include A Durable Aluminum Roof Under Warranty And A Fantastic Location Close To Grocery Stores, Shopping, Transit, And Major Highways. Don't Miss This Incredible Opportunity - Book Your Showing Today! **EXTRAS** House Is Directly On Bus Route. Aluminum Roof Under Warranty. Nearby All Conveniences-Grocery, Shops, Transit & Highways!
Location
Province ON
County Peel
Community Brampton East
Area Peel
Zoning RESIDENTIAL
Rooms
Basement Finished, Full
Kitchen 1
Interior
Interior Features Water Heater Owned
Cooling Central Air
Inclusions See Schedule C
Exterior
Exterior Feature Deck
Parking Features None
Pool None
Roof Type Asphalt Shingle
Total Parking Spaces 3
Building
Foundation Unknown
Others
Virtual Tour https://unbranded.mediatours.ca/property/5-sterne-avenue-brampton/
Lited by ROYAL LEPAGE SIGNATURE REALTY



