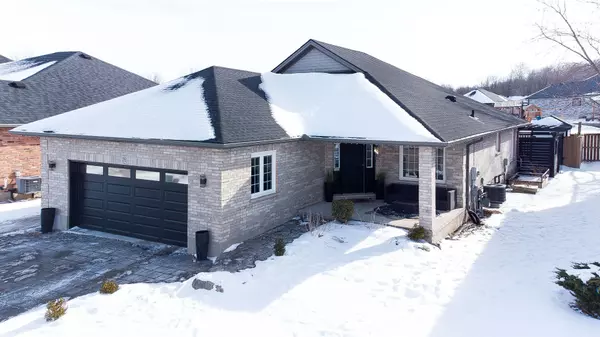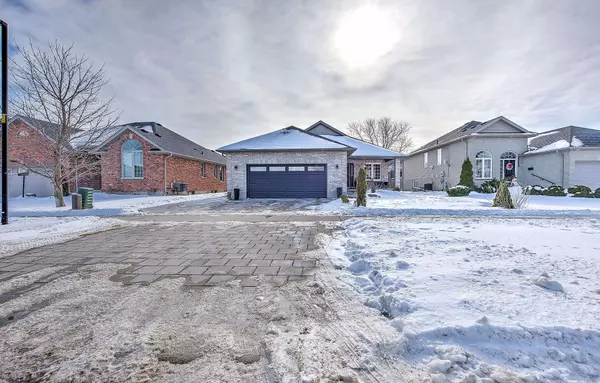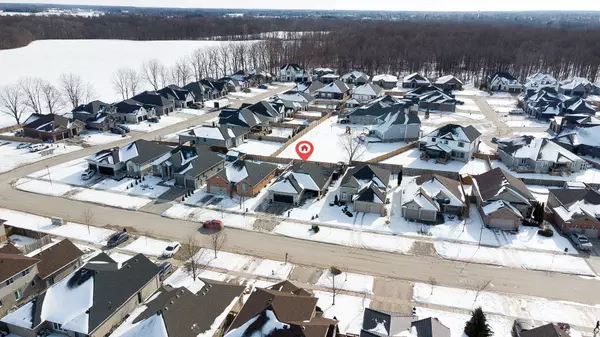See all 42 photos
$859,000
Est. payment /mo
4 BD
3 BA
Open Sat 2PM-4PM
292 THORN DR Strathroy-caradoc, ON N7G 4E1
REQUEST A TOUR If you would like to see this home without being there in person, select the "Virtual Tour" option and your advisor will contact you to discuss available opportunities.
In-PersonVirtual Tour
OPEN HOUSE
Sat Mar 01, 2:00pm - 4:00pm
UPDATED:
02/23/2025 09:25 PM
Key Details
Property Type Single Family Home
Sub Type Detached
Listing Status Active
Purchase Type For Sale
Approx. Sqft 2500-3000
Subdivision Ne
MLS Listing ID X11955560
Style Bungalow
Bedrooms 4
Annual Tax Amount $4,138
Tax Year 2024
Property Sub-Type Detached
Property Description
Welcome to this beautifully updated one-floor home, perfectly situated in Strathroy's desirable North End. Recently, the proud owners have completed extensive upgrades, including custom light fixtures, chandeliers, pot lights, a fully updated ensuite with LED anti-fog mirrors and new fixtures, upgraded bathrooms, custom walk-in closets, new seperate pool fence and a refreshed kitchen with sleek finishes and a contemporary backsplash.The main floor boasts 3 bedrooms, including a spacious primary suite with a tray ceiling and walk-in closet, while the bright living room features a stylish shiplap accent wall, tray ceiling, and large windows. The garage is also heated.The fully finished lower level expands your living space with a large recreation room, an additional bedroom, and a modern 3-piece bathroom, plus ample storage.Outside, the private backyard is perfect for entertaining, offering a fenced-in area with a stunning in-ground saltwater pool, stamped concrete .
Location
Province ON
County Middlesex
Community Ne
Area Middlesex
Zoning R1
Rooms
Basement Full, Finished
Kitchen 1
Interior
Interior Features Auto Garage Door Remote, Primary Bedroom - Main Floor, Guest Accommodations, Storage
Cooling Central Air
Exterior
Exterior Feature Deck, Patio, Landscaped
Parking Features Attached
Garage Spaces 2.0
Pool Inground
Roof Type Asphalt Shingle
Total Parking Spaces 4
Building
Foundation Poured Concrete
Others
Virtual Tour https://tourwizard.net/cp/4ec50d4d/
Lited by EXP REALTY



