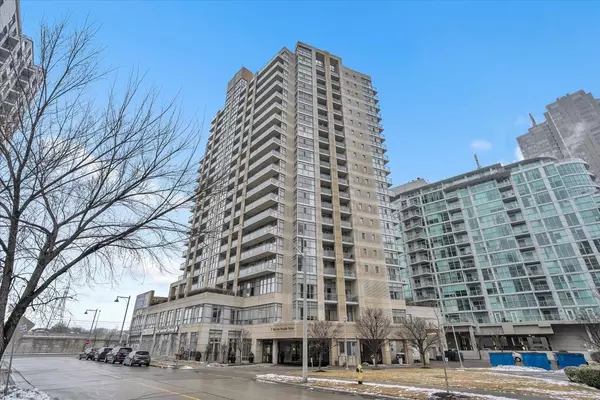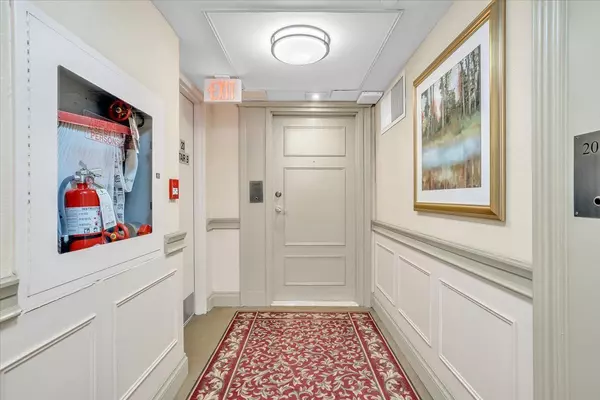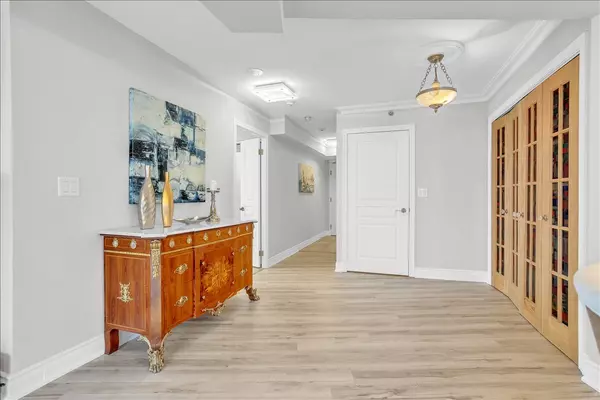See all 44 photos
$789,900
Est. payment /mo
1 BD
2 BA
Pending
3 Marine Parade DR #2005 Toronto W06, ON M8V 3Z5
REQUEST A TOUR If you would like to see this home without being there in person, select the "Virtual Tour" option and your advisor will contact you to discuss available opportunities.
In-PersonVirtual Tour
UPDATED:
02/09/2025 02:53 PM
Key Details
Property Type Condo
Sub Type Condo Apartment
Listing Status Pending
Purchase Type For Sale
Approx. Sqft 1200-1399
Subdivision Mimico
MLS Listing ID W11955595
Style Apartment
Bedrooms 1
HOA Fees $1,230
Annual Tax Amount $4,341
Tax Year 2024
Property Description
Spacious Corner Condo in Hearthstone by the Bay Retirement Community! This fully renovated 1 bedroom, 2-bathroom retirement condominium offers one of the largest floor plans in the building, with nearly 1300 sq.ft. of living space. Situated on the N/W corner, this suite features an open-concept layout, gourmet kitchen with Miele appliances and Cambria countertops, and a serene view of the lake. Originally a 2-bedroom, the space can easily be converted back to a 2-bedroom layout if desired. Hearthstone by the Bay is a premier retirement community designed for seniors, providing a comprehensive service package that includes housekeeping, meals, fitness classes, activities, and 24/7 emergency nurse support. A shuttle bus service is also available to local amenities. This community offers a supportive, friendly, and elegant environment with the flexibility to add services as needs change over time, making it the ideal place for those seeking a fulfilling and worry-free lifestyle. Don't miss your chance- schedule a showing today! **EXTRAS** Mandatory Club Fee: $1923.53 +Hst Per Month. Includes a Variety of Services. Amenities Incl: Movie Theatre, Hair Salon, Pub, Billiards Area, Outdoor Terrace. Note: $265.06+Hst Extra Per Month for Second Occupant.
Location
Province ON
County Toronto
Community Mimico
Area Toronto
Rooms
Family Room No
Basement None
Kitchen 1
Interior
Interior Features Other
Cooling Central Air
Fireplace No
Heat Source Gas
Exterior
Parking Features Underground
Garage Spaces 1.0
Exposure North West
Total Parking Spaces 1
Building
Story 17
Unit Features Public Transit,Marina,Lake/Pond,Hospital,Park
Locker Owned
Others
Security Features Concierge/Security
Pets Allowed Restricted
Listed by KELLER WILLIAMS REAL ESTATE ASSOCIATES, LAROSE TEAM



