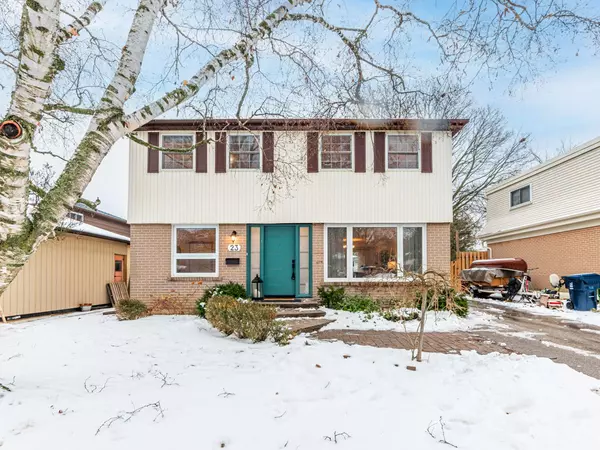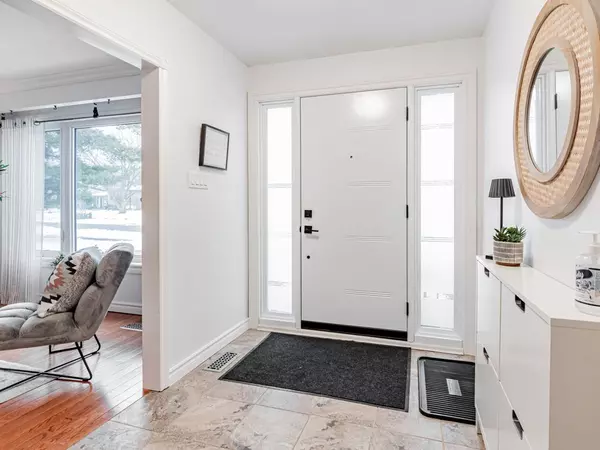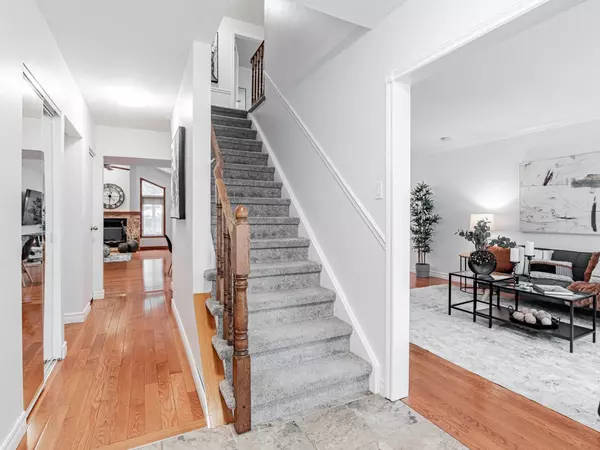23 Bournville DR Toronto E08, ON M1E 1C3
UPDATED:
02/05/2025 02:27 PM
Key Details
Property Type Single Family Home
Listing Status Active
Purchase Type For Sale
Approx. Sqft 2000-2500
Subdivision Guildwood
MLS Listing ID E11955865
Style 2-Storey
Bedrooms 4
Annual Tax Amount $4,677
Tax Year 2024
Property Description
Location
Province ON
County Toronto
Community Guildwood
Area Toronto
Zoning RD(f12;a464*120)
Rooms
Basement Full, Partially Finished
Kitchen 1
Interior
Interior Features Central Vacuum
Cooling Central Air
Inclusions 2 Fridge, stove, dishwasher, washer , gas dryer, over the range Microwave, central vacuum and equip, central air conditioning, humidifier, nest thermostat, hot water tank, work shop, garden shed, all electric light fixtures, exclude all staging items
Exterior
Parking Features None
Garage Spaces 3.0
Pool None
Roof Type Unknown
Building
Foundation Unknown
Others
Virtual Tour https://www.houssmax.ca/showVideo/c5099647/1053616579



