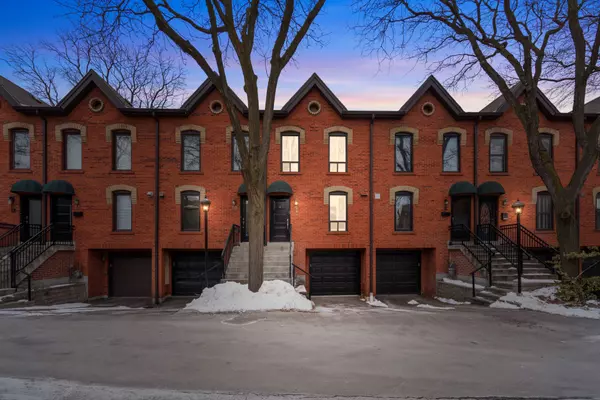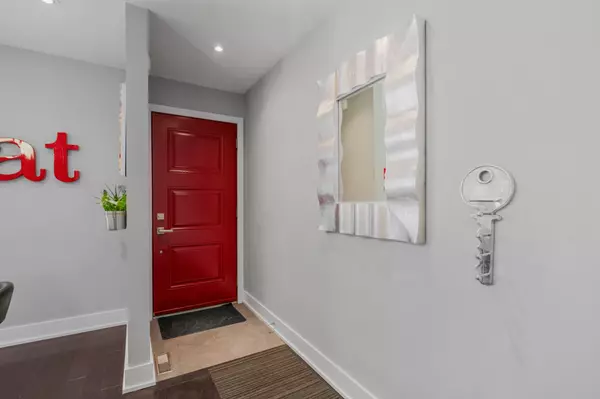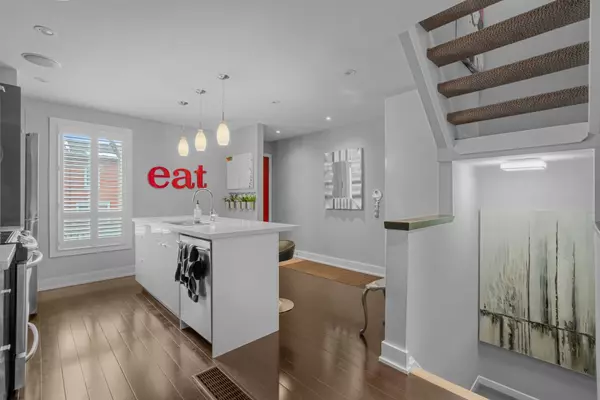See all 29 photos
$1,299,000
Est. payment /mo
3 BD
3 BA
New
1000 Dundas ST E #9 Toronto E01, ON M4M 1R7
REQUEST A TOUR If you would like to see this home without being there in person, select the "Virtual Tour" option and your agent will contact you to discuss available opportunities.
In-PersonVirtual Tour
UPDATED:
02/10/2025 02:03 PM
Key Details
Property Type Condo
Sub Type Condo Townhouse
Listing Status Active
Purchase Type For Sale
Approx. Sqft 1800-1999
Subdivision South Riverdale
MLS Listing ID E11956709
Style 3-Storey
Bedrooms 3
HOA Fees $325
Annual Tax Amount $3,454
Tax Year 2025
Property Description
This is a rare opportunity to own a charming townhouse tucked away in a peaceful enclave in South Riverdale. Set back from the main street. This meticulously maintained home combines convenience and quality living that will suit all. This spacious, bright & renovated townhouse has 3 Bedrooms, 2.5 bathrooms, rare garage entry to laundry room and a gorgeous bathroom with glass shower. Upon entry to the main floor you walk in to this beautiful open concept, well designed living space with a renovated kitchen, large island, pot lights, hardwood floors and living area with wood burning fireplace and w/o to peaceful deck. Walk up floating staircase to second floor with 2 bedrooms. Primary bedroom has vaulted ceiling, entire wall of storage, walk in closet , semi-ensuite & pocket door. The unique third floor loft bedroom includes a wall of custom built-ins, two working stations, 2 piece bathroom and access to another deck. Don't miss out on the chance to make this townhouse your new home. **EXTRAS** 3 Parking Spots, Bosch Refrigerator, Bosch DW,GE Oven, LG Microwave, Electrolux Washer & Dryer,ELF's,3rd Floor Built-Ins/W 2 Working Stations, Primary Bedroom Wall To Wall Cupboards With Vanity, CAC, Humidifier, , GD&O,
Location
Province ON
County Toronto
Community South Riverdale
Area Toronto
Rooms
Family Room No
Basement Partial Basement
Kitchen 1
Interior
Interior Features Auto Garage Door Remote
Cooling Central Air
Fireplace Yes
Heat Source Gas
Exterior
Parking Features Private
Garage Spaces 1.0
Waterfront Description None
Exposure South
Total Parking Spaces 3
Building
Story 1
Locker None
Others
Pets Allowed Restricted
Virtual Tour https://view.advirtours.com/order/681b2bd8-813b-443c-8994-08dd3c6e90c3?branding
Listed by RE/MAX HALLMARK REALTY LTD.



