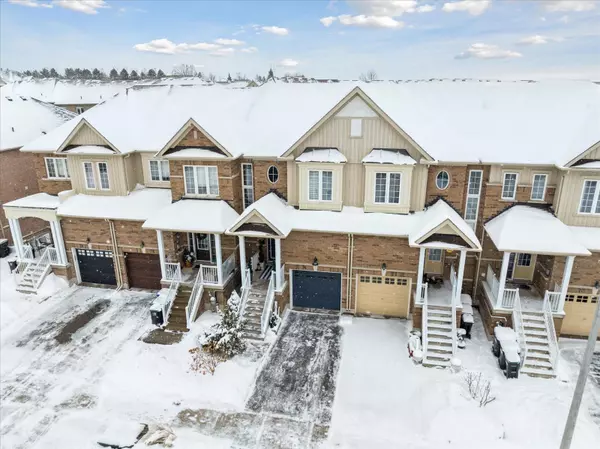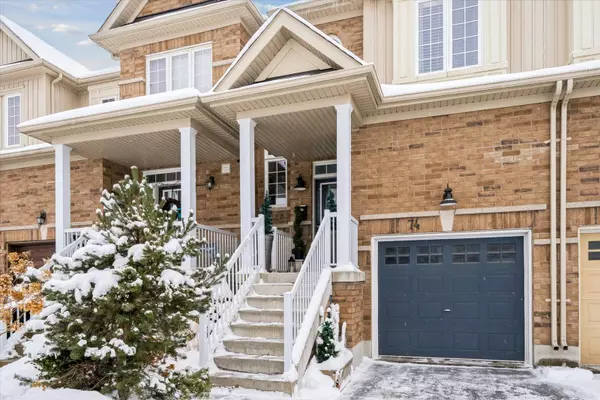See all 41 photos
$799,900
Est. payment /mo
3 BD
2 BA
Pending
74 Luisa ST Bradford West Gwillimbury, ON L3Z 0P1
REQUEST A TOUR If you would like to see this home without being there in person, select the "Virtual Tour" option and your advisor will contact you to discuss available opportunities.
In-PersonVirtual Tour
UPDATED:
02/10/2025 09:17 PM
Key Details
Property Type Townhouse
Sub Type Att/Row/Townhouse
Listing Status Pending
Purchase Type For Sale
Approx. Sqft 1100-1500
Subdivision Bradford
MLS Listing ID N11957434
Style 2-Storey
Bedrooms 3
Annual Tax Amount $3,485
Tax Year 2024
Property Description
Welcome to this stunning 3-bedroom, 2-bathroom townhome in the heart of Bradford, where modern elegance meets everyday comfort. Impeccably maintained and thoughtfully upgraded throughout, this home boasts 9-ft smooth ceilings on the main floor, creating a bright and airy atmosphere. Step inside to gleaming hardwood floors, adding warmth and sophistication, while the stainless steel appliances in the kitchen provide both style and functionality. The open-concept layout is perfect for entertaining or relaxing with family.Upstairs, you'll find three spacious bedrooms, including a primary retreat with ample closet space. The unfinished basement offers endless possibilities to create a home gym, office, or additional living space tailored to your needs. Step outside to a fully fenced and landscaped backyard, complete with a gas line for your BBQ, making outdoor entertaining a breeze. Nestled in a desirable neighbourhood, close to parks, schools, and all amenities, this townhome is the perfect blend of charm and modern convenience. Dont miss the opportunity to make it yours!
Location
Province ON
County Simcoe
Community Bradford
Area Simcoe
Rooms
Family Room No
Basement Full
Kitchen 1
Interior
Interior Features None
Cooling Central Air
Fireplace No
Heat Source Gas
Exterior
Parking Features Private
Garage Spaces 1.0
Pool None
Roof Type Unknown
Lot Frontage 19.69
Lot Depth 103.41
Total Parking Spaces 2
Building
Foundation Unknown
Others
Virtual Tour https://youtu.be/6PJs3D6Ghs8
Listed by KELLER WILLIAMS REALTY CENTRES



