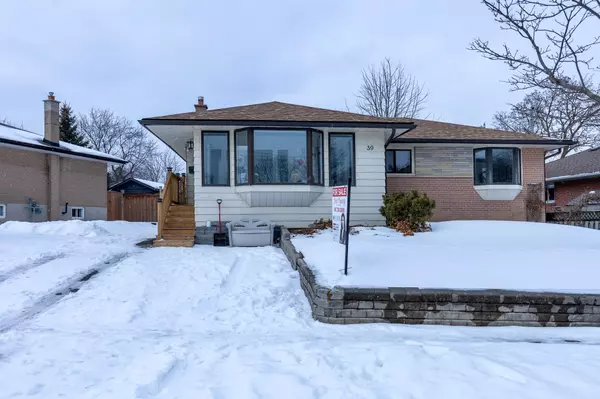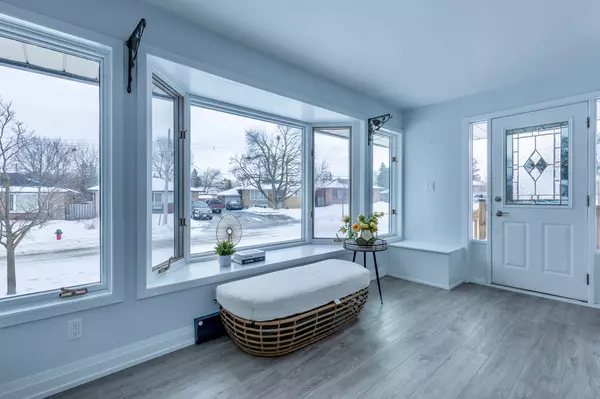See all 35 photos
$899,900
Est. payment /mo
5 BD
2 BA
New
39 Stevens CRES Halton Hills, ON L7G 1B7
REQUEST A TOUR If you would like to see this home without being there in person, select the "Virtual Tour" option and your agent will contact you to discuss available opportunities.
In-PersonVirtual Tour
UPDATED:
02/11/2025 10:21 PM
Key Details
Property Type Single Family Home
Listing Status Active
Purchase Type For Sale
Subdivision Georgetown
MLS Listing ID W11957464
Style Bungalow
Bedrooms 5
Annual Tax Amount $3,820
Tax Year 2024
Property Description
Remarkable detached bungalow located on a peaceful crescent, featuring a cozy all-season sunroom with a bay window. This home boasts 3+2 bedrooms, 2 bathrooms, and an L-shaped living/dining area adorned with crown molding and pot lights. Renovated Main floor with new floor thru out, Big window with natural sunlight, complemented by an eat-in kitchen. The large master bedroom and 2 other spacious bedrooms are great place for your family. A separate entrance with 2 bedroom, full bathroom and kitchen to the basement presents possibilities for an in-law suite. The exterior includes a fenced yard, charming gardens, a fish pond with a bubbling water feature, a gazebo and interlocking patio. Extended Driveway can fit 3 cars. Vacant possession available.
Location
Province ON
County Halton
Community Georgetown
Area Halton
Rooms
Basement Finished, Separate Entrance
Kitchen 2
Interior
Interior Features Other
Cooling Central Air
Inclusions Elf, 2 Fridge, 2 Stove, B/I Dw, Washer and Dryer
Exterior
Parking Features None
Garage Spaces 3.0
Pool None
Roof Type Asphalt Shingle
Building
Foundation Brick
Lited by ROYAL LEPAGE SIGNATURE REALTY



