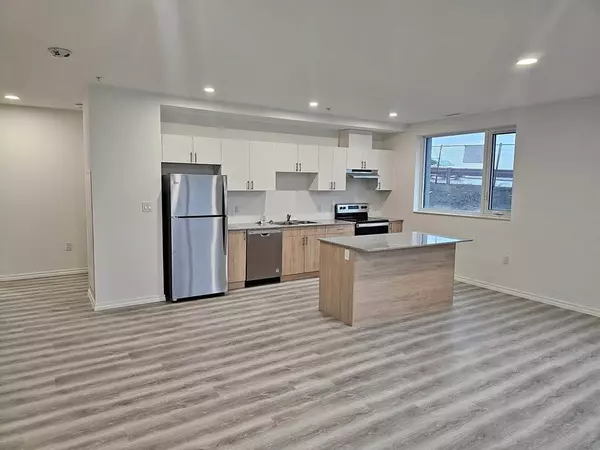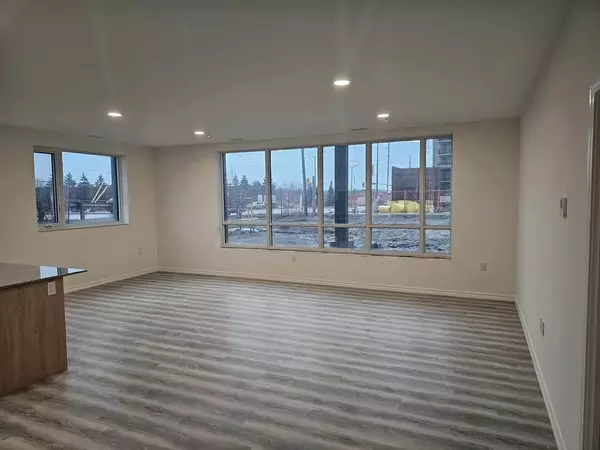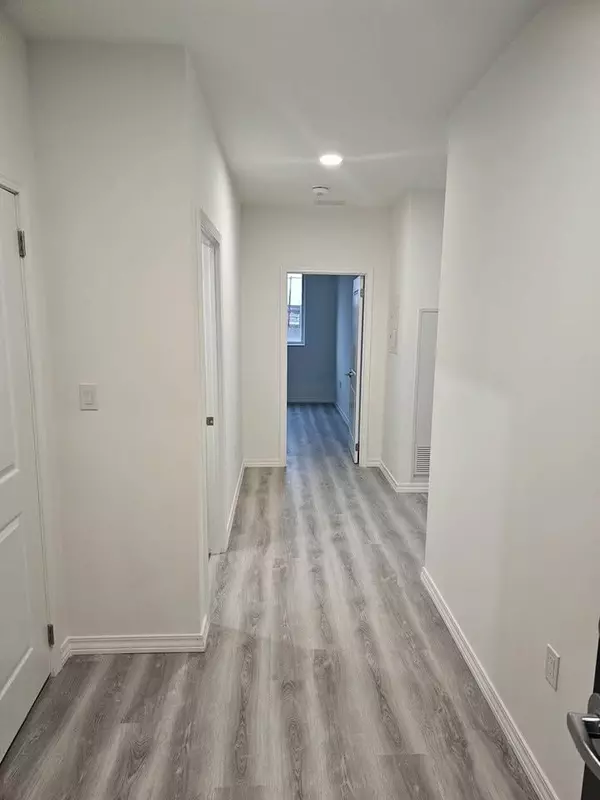See all 9 photos
$2,650
2 BD
2 BA
New
1098 Paisley RD #104 Guelph, ON N1K 0E3
REQUEST A TOUR If you would like to see this home without being there in person, select the "Virtual Tour" option and your advisor will contact you to discuss available opportunities.
In-PersonVirtual Tour
UPDATED:
02/05/2025 04:16 PM
Key Details
Property Type Condo
Sub Type Condo Apartment
Listing Status Active
Purchase Type For Rent
Approx. Sqft 1200-1399
Subdivision Parkwood Gardens
MLS Listing ID X11957516
Style Apartment
Bedrooms 2
Property Description
Corner unit 2 bedrooms with 2 bathrooms, oversized windows. Modern flooring and pot lights create an open and inviting atmosphere. Stainless steel appliances, including a fridge, stove, and dish washer ensuite laundry with a stacked washer and dryer. Conveniently located walking distance to nearby amenities Costco, Zehers, banks, LCBO, Tim Hortons, grocery stores, the Guelph Rec-Center, schools, Restaurants, Library, Parks & much more! Easy access to Hwy 6 & 401, with Public Transit at Doorsteps. 7 minutes to University of Guelph , 4 minutes to Conestoga College(Guelph campus), 2minutes Mitchell Woods Public School .
Location
Province ON
County Wellington
Community Parkwood Gardens
Area Wellington
Rooms
Family Room Yes
Basement None
Kitchen 1
Interior
Interior Features Other
Cooling Central Air
Fireplace No
Heat Source Gas
Exterior
Parking Features Surface
Garage Spaces 1.0
Exposure North East
Total Parking Spaces 1
Building
Story 1
Locker None
Others
Pets Allowed Restricted
Listed by RE/MAX GOLD REALTY INC.



