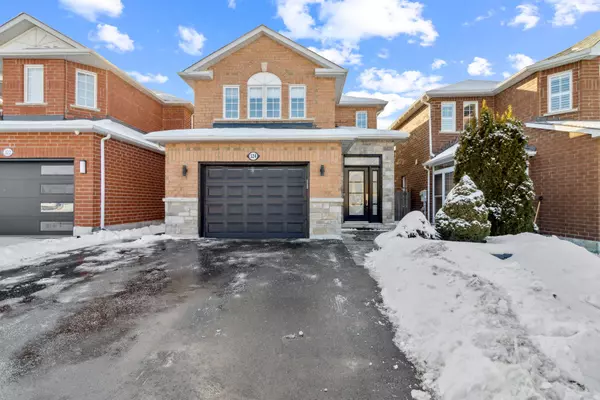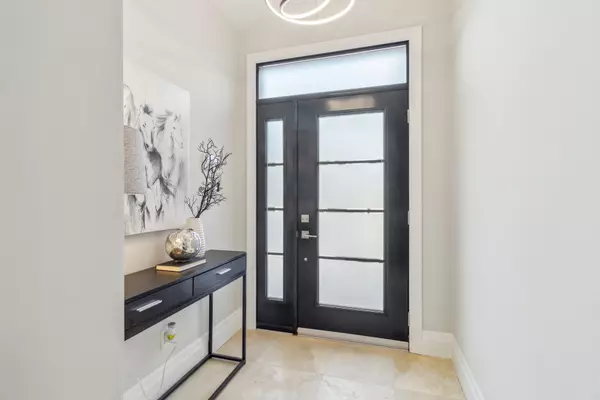324 St Joan Of Arc AVE Vaughan, ON L6A 3N1
UPDATED:
02/10/2025 01:01 AM
Key Details
Property Type Single Family Home
Listing Status Active
Purchase Type For Sale
Subdivision Maple
MLS Listing ID N11957804
Style 2-Storey
Bedrooms 3
Annual Tax Amount $5,182
Tax Year 2024
Property Description
Location
Province ON
County York
Community Maple
Area York
Rooms
Basement Finished
Kitchen 1
Interior
Interior Features Auto Garage Door Remote, Bar Fridge, Built-In Oven, Carpet Free, Central Vacuum, Storage
Cooling Central Air
Fireplaces Number 2
Fireplaces Type Natural Gas
Inclusions All fixed TV Mounts: Primary Bedroom, Living Room & Basement. Gazebo + Mesh Net. Central Vacuum system + attachments. S/S Fridge, Stove Top, B/I Oven, Microwave, Wine Fridge, Dishwasher, Washer & Dryer, Custom Window Coverings, Light Fixtures, Custom Organizers In Storage & Laundry Room.
Exterior
Parking Features Attached
Garage Spaces 3.0
Pool None
Roof Type Unknown
Building
Foundation Unknown
Others
Virtual Tour https://sites.odyssey3d.ca/mls/172184091



