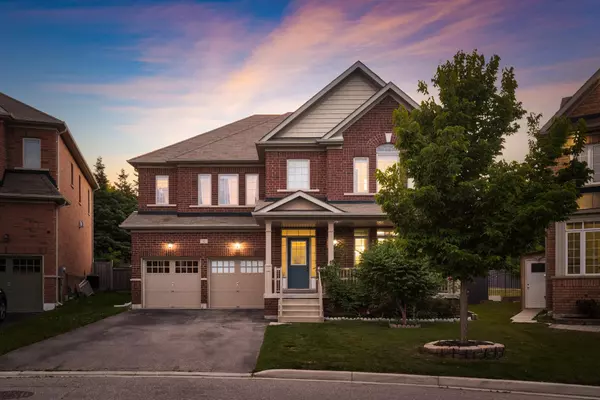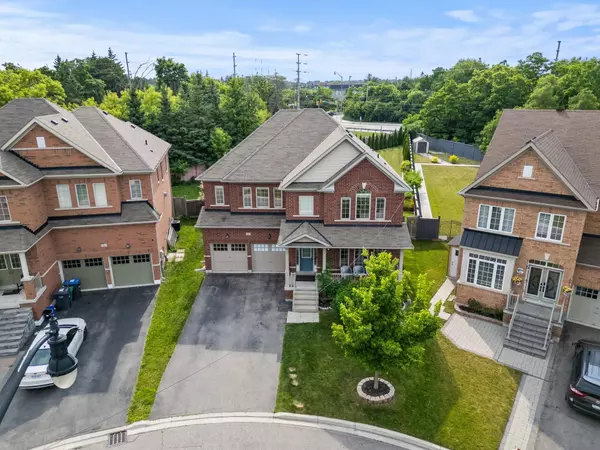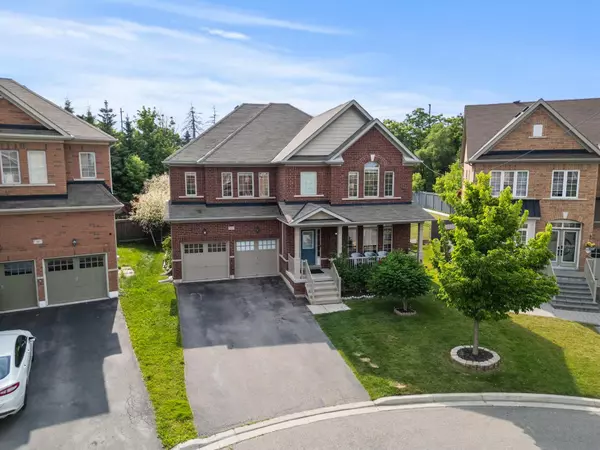See all 32 photos
$1,649,000
Est. payment /mo
4 BD
4 BA
Active
12 Danfield CT Brampton, ON L6Y 2X9
REQUEST A TOUR If you would like to see this home without being there in person, select the "Virtual Tour" option and your agent will contact you to discuss available opportunities.
In-PersonVirtual Tour
UPDATED:
02/05/2025 08:04 PM
Key Details
Property Type Single Family Home
Sub Type Detached
Listing Status Active
Purchase Type For Sale
Approx. Sqft 3000-3500
Subdivision Credit Valley
MLS Listing ID W11958311
Style 2-Storey
Bedrooms 4
Annual Tax Amount $10,326
Tax Year 2024
Property Sub-Type Detached
Property Description
One of the largest lots in the neighbourhood! Welcome to 12 Danfield Court, a stunning 4-bedroom, 4-bathroom family home nestled in the heart of one of Bramptons most desirable communities. This elegant residence boasts a spacious living area flooded with natural light, perfect for both relaxing and entertaining. The kitchen is a chef's delight, featuring sleek countertops, stainless steel appliances, and ample cabinetry. Retreat to the luxurious master suite, complete with a walk-in closet and a spa-like ensuite bathroom. The additional bedrooms are generously sized, providing comfort and privacy for the entire family. Step outside to a beautifully landscaped backyard oasis, ideal for summer gatherings and outdoor activities. Located on a quiet court, this home offers peace and tranquility while being conveniently close to schools, parks and shopping centers. With an attached two-car garage, 12 Danfield Court is the perfect blend of style, comfort, and convenience.
Location
Province ON
County Peel
Community Credit Valley
Area Peel
Rooms
Family Room Yes
Basement Unfinished
Kitchen 1
Interior
Interior Features None
Cooling Central Air
Fireplace Yes
Heat Source Gas
Exterior
Parking Features Private
Garage Spaces 2.0
Pool None
Roof Type Asphalt Shingle
Lot Frontage 47.28
Lot Depth 123.15
Total Parking Spaces 4
Building
Unit Features Fenced Yard
Foundation Poured Concrete
Listed by PSR



