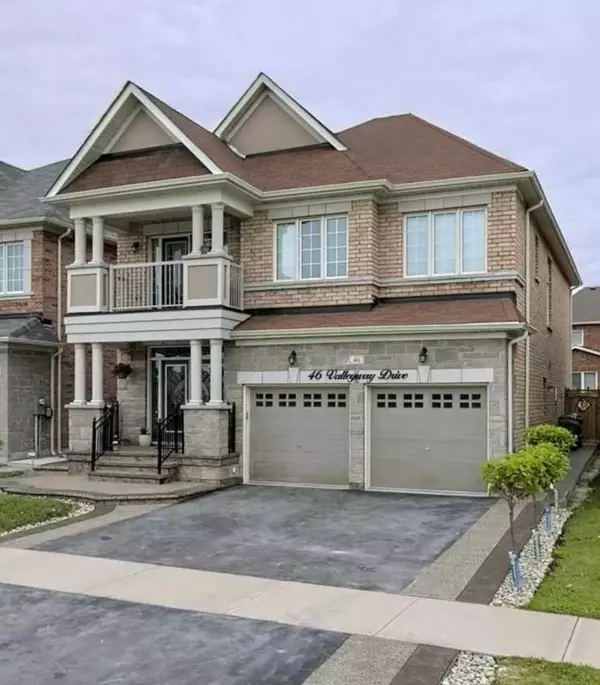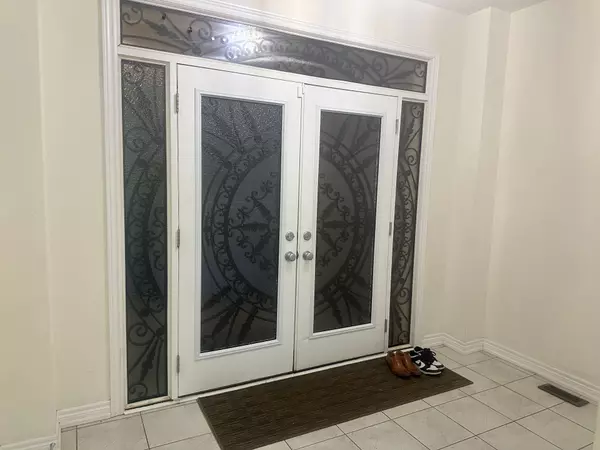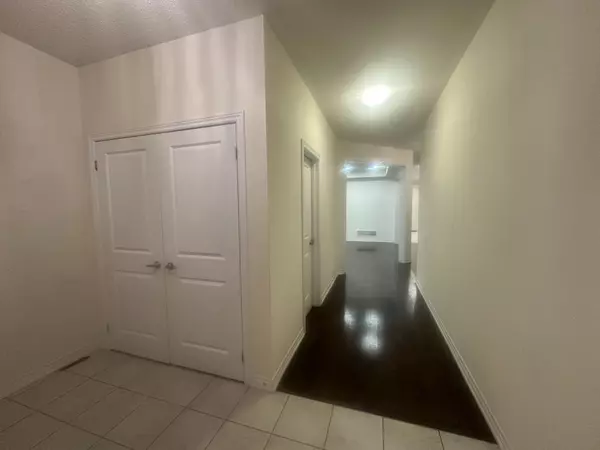See all 27 photos
$3,500
4 BD
4 BA
New
46 VALLEYWAY DR #UPPER Brampton, ON L6X 5G2
REQUEST A TOUR If you would like to see this home without being there in person, select the "Virtual Tour" option and your agent will contact you to discuss available opportunities.
In-PersonVirtual Tour
UPDATED:
02/11/2025 10:00 PM
Key Details
Property Type Single Family Home
Sub Type Detached
Listing Status Active
Purchase Type For Rent
Approx. Sqft 3000-3500
Subdivision Credit Valley
MLS Listing ID W11958752
Style 2-Storey
Bedrooms 4
Property Description
Beautiful and Spacious 2-Storey Detached property with an attached 2 Car Garage, 4 Bedrooms +loft/office with 4 Bath Located In the Heart Of Prestigious Credit Valley community of Brampton. There's Nothing To Do But Move In! This upgraded & spacious Home Is Very Bright And Welcoming ,Offers Approx 3000 Sqft of living space, Upgraded Kitchen W Granite Counters + Backsplash + Kitchen island + Breakfast bar, All S/S Appliances kitchen appliances, Combined Dining room, Separate Large Family & Living Rooms, Hardwood Floors On Main & laminate on 2nd Floor, Double Closet In Master, 3full Baths On 2nd Floor, Main Floor Mudroom with Laundry & Closet, 9 Ft Ceilings, Oak Staircase, Gas Fireplace, W/O to Patio/deck and fenced backyard, Upgraded ELF's & POT lights, and much more...A Must See...Minutes to shopping Plaza, Schools, Parks, Mt.Pleasent Go Stn & Hwy 410/401/407.75% of all Utilities including HWT To Be Paid By Tenant, Basement is excluded.
Location
Province ON
County Peel
Community Credit Valley
Area Peel
Rooms
Family Room Yes
Basement None
Kitchen 1
Separate Den/Office 1
Interior
Interior Features None
Cooling Central Air
Fireplace Yes
Heat Source Gas
Exterior
Parking Features Private
Garage Spaces 2.0
Pool None
Roof Type Unknown
Lot Frontage 33.03
Lot Depth 103.37
Total Parking Spaces 4
Building
Foundation Brick
Listed by RE/MAX REALTY SPECIALISTS INC.



