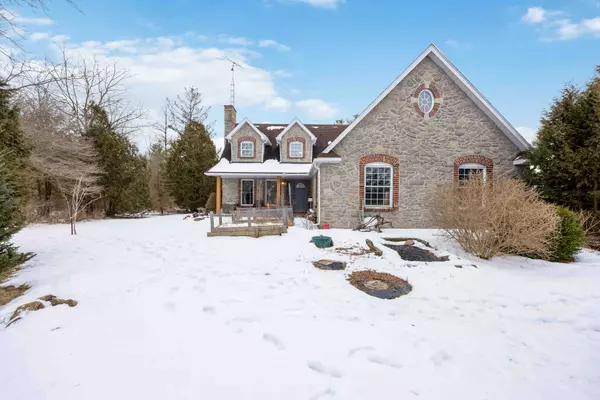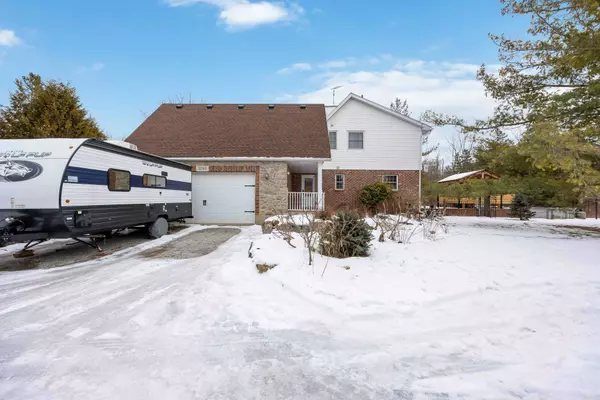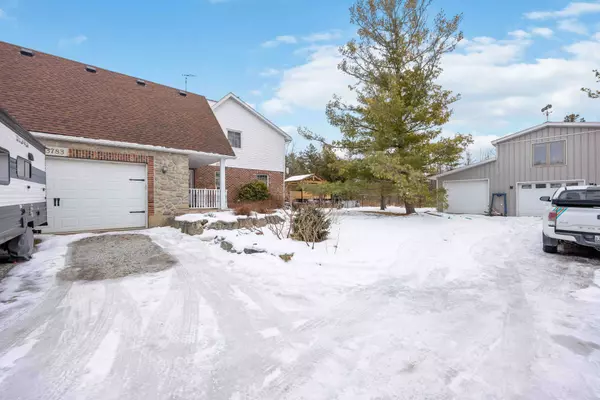3783 Petrolia Line Enniskillen, ON N0N 1R0
UPDATED:
02/07/2025 02:52 PM
Key Details
Property Type Single Family Home
Sub Type Detached
Listing Status Active
Purchase Type For Sale
Approx. Sqft 1500-2000
Subdivision Petrolia
MLS Listing ID X11958825
Style 2-Storey
Bedrooms 1
Annual Tax Amount $4,166
Tax Year 2024
Lot Size 0.500 Acres
Property Description
Location
Province ON
County Lambton
Community Petrolia
Area Lambton
Rooms
Family Room Yes
Basement Finished
Kitchen 1
Separate Den/Office 1
Interior
Interior Features Storage, Water Heater Owned, Auto Garage Door Remote, Carpet Free
Cooling Central Air
Fireplaces Type Wood Stove, Natural Gas
Fireplace Yes
Heat Source Gas
Exterior
Exterior Feature Awnings, Deck, Porch, Privacy
Parking Features Private Double, Lane
Garage Spaces 6.0
Pool Above Ground
View Forest, Trees/Woods
Roof Type Shingles,Asphalt Shingle
Lot Frontage 117.99
Lot Depth 497.51
Total Parking Spaces 8
Building
Unit Features Greenbelt/Conservation,Wooded/Treed,Park,Rec./Commun.Centre,Hospital,School Bus Route
Foundation Poured Concrete
Others
Virtual Tour https://youtu.be/bUkiW8VJjbQ



