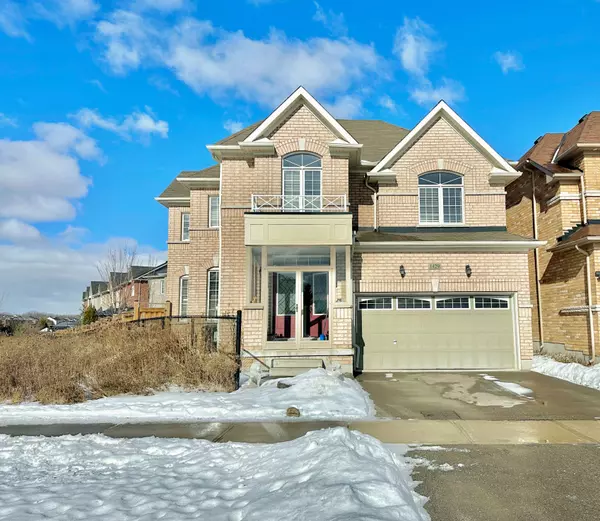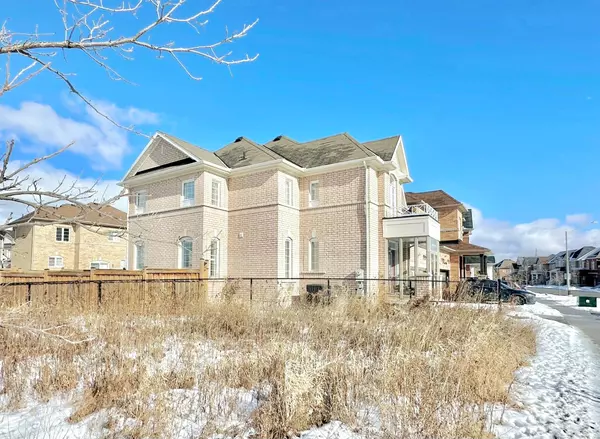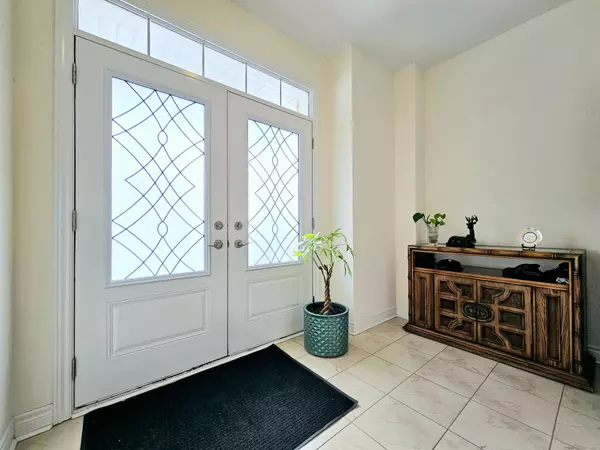1429 Laurier AVE Milton, ON L9T 6J4
UPDATED:
02/06/2025 02:25 PM
Key Details
Property Type Single Family Home
Sub Type Detached
Listing Status Active
Purchase Type For Sale
Approx. Sqft 2000-2500
Subdivision 1027 - Cl Clarke
MLS Listing ID W11959259
Style 2-Storey
Bedrooms 4
Annual Tax Amount $5,296
Tax Year 2024
Property Description
Location
Province ON
County Halton
Community 1027 - Cl Clarke
Area Halton
Rooms
Family Room No
Basement Unfinished
Kitchen 1
Interior
Interior Features Air Exchanger, Sump Pump
Cooling Central Air
Fireplaces Type Natural Gas
Fireplace Yes
Heat Source Gas
Exterior
Exterior Feature Porch Enclosed
Parking Features Private Double
Garage Spaces 4.0
Pool None
Roof Type Asphalt Shingle
Lot Frontage 24.52
Lot Depth 82.15
Total Parking Spaces 6
Building
Unit Features Clear View,Fenced Yard,Park,Library,School,Public Transit
Foundation Poured Concrete



