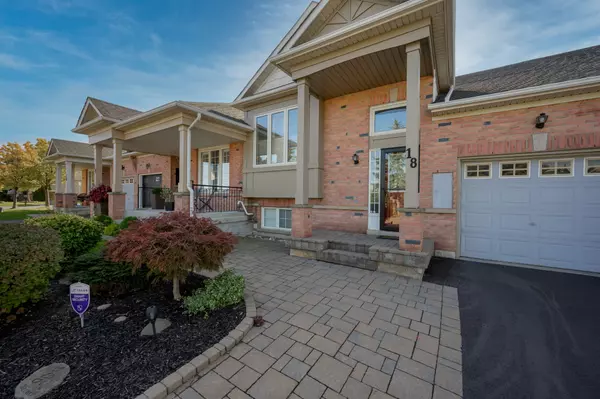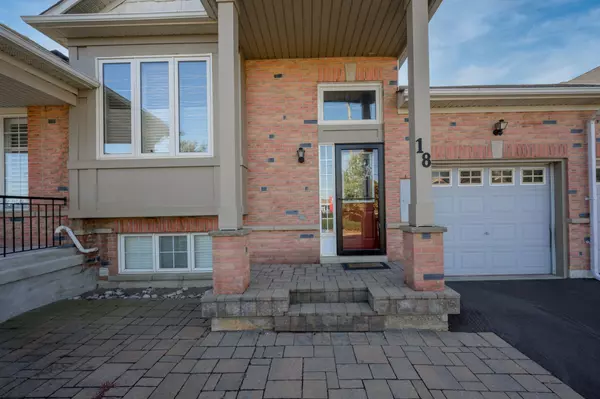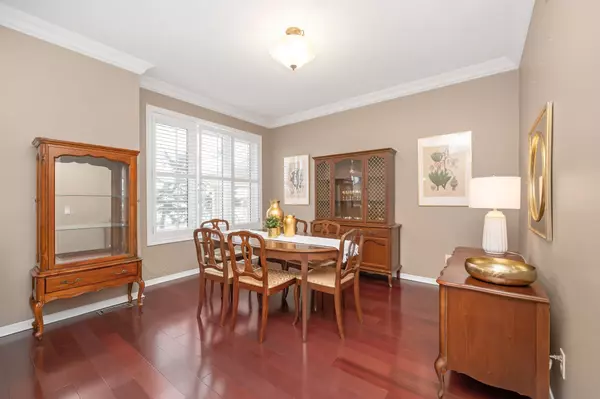2243 TURNBERRY RD #18 Burlington, ON L7M 4Y4
OPEN HOUSE
Sun Feb 16, 2:00pm - 4:00pm
UPDATED:
02/11/2025 02:07 AM
Key Details
Property Type Single Family Home
Listing Status Active
Purchase Type For Sale
Approx. Sqft 1100-1500
Subdivision Rose
MLS Listing ID W11959273
Style Bungalow-Raised
Bedrooms 2
Annual Tax Amount $4,664
Tax Year 2024
Property Description
Location
Province ON
County Halton
Community Rose
Area Halton
Rooms
Basement Full, Finished
Kitchen 2
Interior
Interior Features Auto Garage Door Remote, Built-In Oven, In-Law Capability, Primary Bedroom - Main Floor, Water Heater Owned
Cooling Central Air
Inclusions Stove, Fridge, Dishwasher, Washer and Dryer, all Electrical Light fixtures, All window coverings, GDO, (TV and sound system- in basement), Bar.
Exterior
Exterior Feature Landscaped, Patio, Year Round Living
Parking Features Built-In
Garage Spaces 3.0
Pool None
View Garden
Roof Type Asphalt Shingle
Building
Foundation Concrete
Others
Monthly Total Fees $140
ParcelsYN Yes
Virtual Tour https://unbranded.youriguide.com/18_2243_turnberry_rd_burlington_on/



