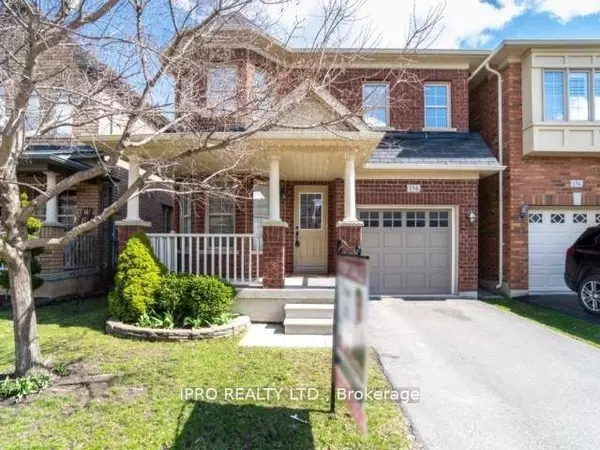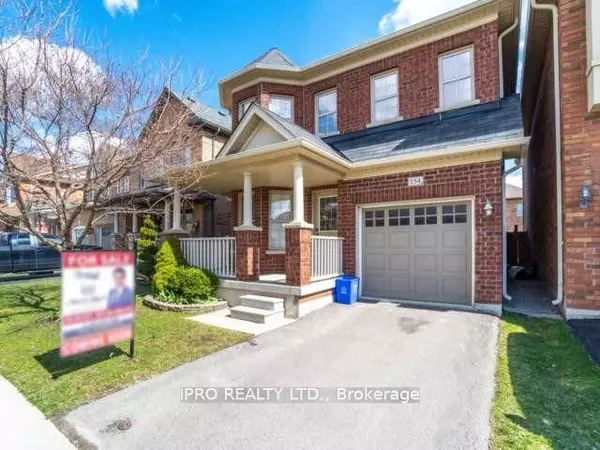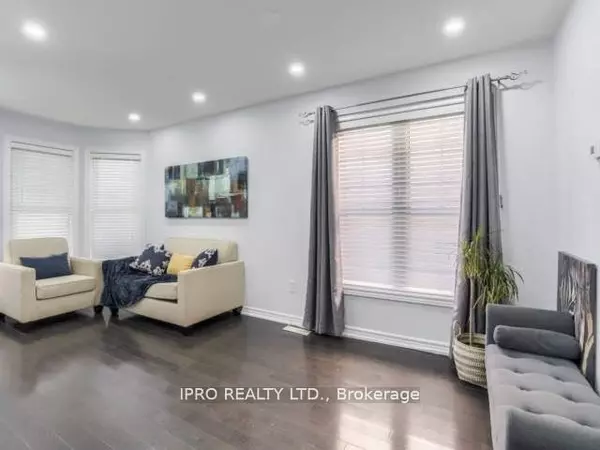See all 29 photos
$1,019,999
Est. payment /mo
3 BD
3 BA
New
154 Mccready DR Milton, ON L9T 0V2
REQUEST A TOUR If you would like to see this home without being there in person, select the "Virtual Tour" option and your agent will contact you to discuss available opportunities.
In-PersonVirtual Tour
UPDATED:
02/06/2025 02:05 PM
Key Details
Property Type Single Family Home
Sub Type Detached
Listing Status Active
Purchase Type For Sale
Approx. Sqft 1500-2000
Subdivision Scott
MLS Listing ID W11959303
Style 2-Storey
Bedrooms 3
Annual Tax Amount $3,819
Tax Year 2024
Property Description
Gorgeous Detached Family Home Located Just Steps To Parks & Schools! Freshly Painted. Zebra Blinds on Main Floor. Pot Lights. Main Flr Offers Combined Lr/Dr, Hardwood Floors Dark Oak Stairs, Family Size Modern Kit W/Bright Breakfast Area & Garden Door W/O To Yard! Main Flr Fam Rm W/Gas Fp & Vaulted Ceiling! Luxurious Master W/Upg Ensuite & Walk-In Closet! Unspoiled Basement W/Cold Rm And Rough-In. Minutes To Hwys, The Hospital & Shopping. Very Functional Layout.
Location
Province ON
County Halton
Community Scott
Area Halton
Rooms
Family Room Yes
Basement Full
Kitchen 1
Interior
Interior Features Sump Pump
Cooling Central Air
Fireplace Yes
Heat Source Gas
Exterior
Parking Features Private
Garage Spaces 1.0
Pool None
Roof Type Asphalt Shingle
Lot Frontage 30.02
Lot Depth 88.58
Total Parking Spaces 2
Building
Foundation Concrete
Listed by IPRO REALTY LTD.



